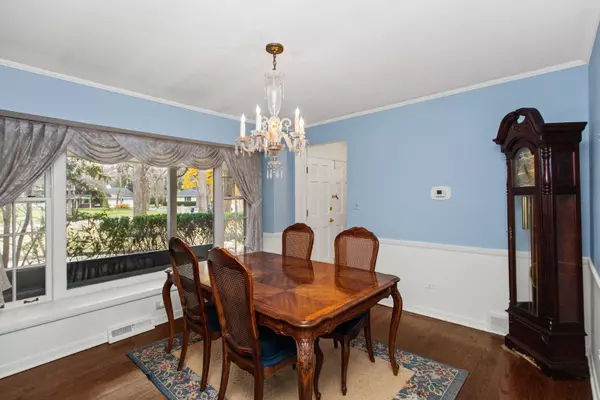
28 Plymouth CT Lincolnshire, IL 60069
6 Beds
4 Baths
3,196 SqFt
Open House
Sun Nov 23, 12:00pm - 2:00pm
UPDATED:
Key Details
Property Type Single Family Home
Sub Type Detached Single
Listing Status Active
Purchase Type For Sale
Square Footage 3,196 sqft
Price per Sqft $226
MLS Listing ID 12522402
Bedrooms 6
Full Baths 3
Half Baths 2
Year Built 1963
Annual Tax Amount $18,009
Tax Year 2024
Lot Dimensions 38x31x200x140x221
Property Sub-Type Detached Single
Property Description
Location
State IL
County Lake
Area Lincolnshire
Rooms
Basement Partially Finished, Partial
Interior
Interior Features Walk-In Closet(s)
Heating Natural Gas, Forced Air
Cooling Central Air
Flooring Hardwood
Fireplaces Number 2
Fireplaces Type Wood Burning, Gas Log
Fireplace Y
Appliance Range, Microwave, Dishwasher, Refrigerator, Freezer, Washer, Dryer, Cooktop, Range Hood
Laundry Main Level
Exterior
Garage Spaces 2.0
Community Features Park, Curbs, Street Paved
Roof Type Asphalt
Building
Dwelling Type Detached Single
Building Description Vinyl Siding,Brick, No
Sewer Public Sewer
Water Lake Michigan
Level or Stories 2 Stories
Structure Type Vinyl Siding,Brick
New Construction false
Schools
Elementary Schools Laura B Sprague School
Middle Schools Daniel Wright Junior High School
High Schools Adlai E Stevenson High School
School District 103 , 103, 125
Others
HOA Fee Include None
Ownership Fee Simple
Special Listing Condition None

GET MORE INFORMATION






