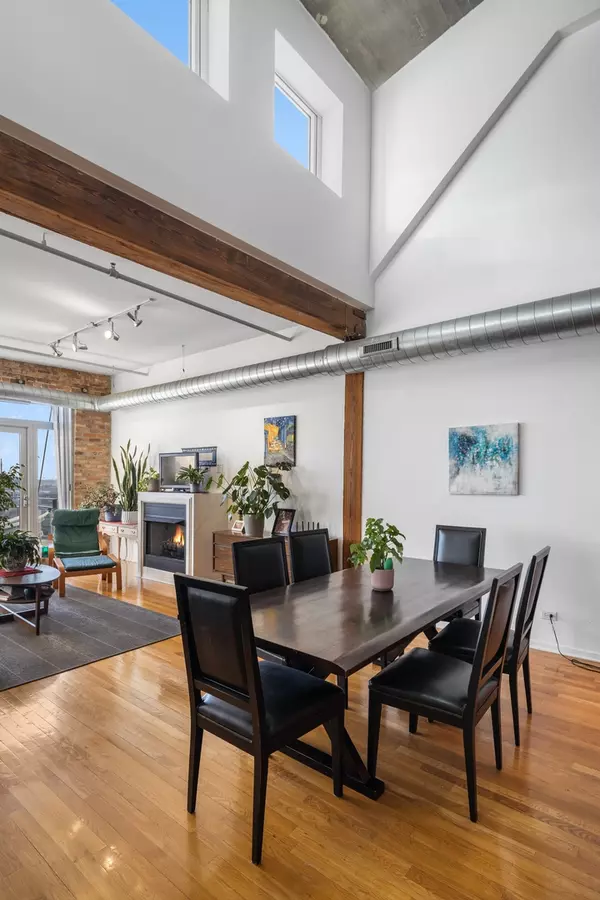
333 S Desplaines ST #711 Chicago, IL 60661
2 Beds
1 Bath
1,450 SqFt
Open House
Sat Nov 29, 4:00pm - 5:00pm
UPDATED:
Key Details
Property Type Other Rentals
Sub Type Residential Lease
Listing Status Active
Purchase Type For Rent
Square Footage 1,450 sqft
MLS Listing ID 12521429
Bedrooms 2
Full Baths 1
Year Built 1927
Available Date 2025-12-21
Lot Dimensions COMMON
Property Sub-Type Residential Lease
Property Description
Location
State IL
County Cook
Area Chi - Near West Side
Rooms
Basement None
Interior
Interior Features Cathedral Ceiling(s), 1st Floor Bedroom, 1st Floor Full Bath, Storage, Beamed Ceilings, Open Floorplan, Granite Counters, Lobby
Heating Natural Gas
Cooling Central Air
Flooring Hardwood
Fireplaces Number 1
Fireplaces Type Gas Log, Gas Starter
Furnishings No
Fireplace Y
Appliance Range, Microwave, Dishwasher, Refrigerator, Washer, Dryer, Disposal, Stainless Steel Appliance(s)
Laundry Main Level, Washer Hookup, In Unit
Exterior
Exterior Feature Balcony, Roof Deck
Garage Spaces 1.0
Amenities Available Bike Room/Bike Trails, Elevator(s), Exercise Room, Storage, On Site Manager/Engineer, Service Elevator(s), Chair Lift On Stairs
Building
Dwelling Type Residential Lease
Building Description Brick, No
Story 7
Sewer Public Sewer
Water Lake Michigan
Structure Type Brick
Schools
Elementary Schools Skinner Elementary School
High Schools Wells Community Academy Senior H
School District 299 , 299, 299
Others
Special Listing Condition List Broker Must Accompany

GET MORE INFORMATION






