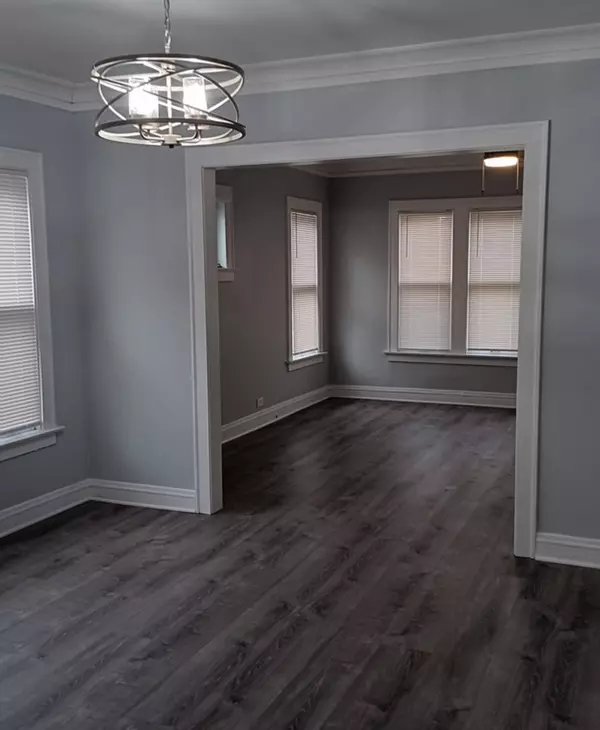
11531 S Stewart AVE Chicago, IL 60628
5 Beds
1 Bath
1,103 SqFt
UPDATED:
Key Details
Property Type Single Family Home
Sub Type Detached Single
Listing Status Active
Purchase Type For Sale
Square Footage 1,103 sqft
Price per Sqft $172
MLS Listing ID 12514360
Bedrooms 5
Full Baths 1
Year Built 1927
Annual Tax Amount $846
Tax Year 2022
Lot Dimensions 25X125
Property Sub-Type Detached Single
Property Description
Location
State IL
County Cook
Area Chi - West Pullman
Rooms
Basement Partially Finished, Full
Interior
Interior Features 1st Floor Bedroom, 1st Floor Full Bath, Quartz Counters
Heating Natural Gas
Cooling Window Unit(s)
Flooring Hardwood
Fireplace N
Appliance Stainless Steel Appliance(s)
Laundry Gas Dryer Hookup, Sink
Building
Dwelling Type Detached Single
Building Description Frame,Shingle Siding, No
Sewer Public Sewer
Water Lake Michigan
Level or Stories 1.5 Story
Structure Type Frame,Shingle Siding
New Construction false
Schools
School District 299 , 299, 299
Others
HOA Fee Include None
Ownership Fee Simple
Special Listing Condition List Broker Must Accompany, Home Warranty

GET MORE INFORMATION






