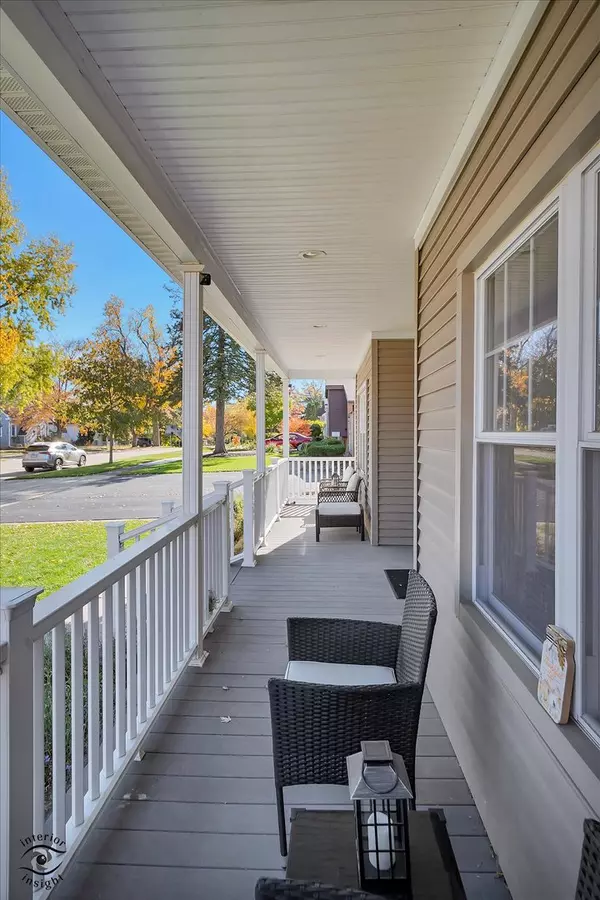
918 S Fairfield AVE Lombard, IL 60148
4 Beds
3 Baths
3,169 SqFt
UPDATED:
Key Details
Property Type Single Family Home
Sub Type Detached Single
Listing Status Active
Purchase Type For Sale
Square Footage 3,169 sqft
Price per Sqft $220
MLS Listing ID 12504530
Bedrooms 4
Full Baths 3
Year Built 1950
Annual Tax Amount $13,292
Tax Year 2024
Lot Size 8,746 Sqft
Lot Dimensions 8748
Property Sub-Type Detached Single
Property Description
Location
State IL
County Dupage
Area Lombard
Rooms
Basement Crawl Space
Interior
Interior Features Vaulted Ceiling(s), Solar Tube(s), 1st Floor Bedroom, 1st Floor Full Bath, Built-in Features, Walk-In Closet(s), Coffered Ceiling(s), Open Floorplan, Special Millwork, Granite Counters, Pantry, Replacement Windows
Heating Natural Gas, Forced Air
Cooling Central Air, Zoned, Gas, Dual
Flooring Hardwood, Carpet, Wood
Equipment Central Vacuum, Security System, Intercom, CO Detectors, Ceiling Fan(s), Multiple Water Heaters, Security Cameras, Water Heater-Gas
Fireplace N
Appliance Double Oven, Microwave, Dishwasher, Refrigerator, Disposal, Stainless Steel Appliance(s), Cooktop, Oven, Range Hood, Gas Cooktop, Gas Oven, Humidifier
Laundry Upper Level, Gas Dryer Hookup, In Unit, Laundry Closet, Sink
Exterior
Garage Spaces 3.0
Community Features Park, Tennis Court(s), Lake, Sidewalks, Street Lights, Street Paved
Roof Type Asphalt
Building
Dwelling Type Detached Single
Building Description Vinyl Siding, Yes
Sewer Public Sewer
Water Lake Michigan, Public
Level or Stories 2 Stories
Structure Type Vinyl Siding
New Construction false
Schools
Elementary Schools Wm Hammerschmidt Elementary Scho
Middle Schools Glenn Westlake Middle School
High Schools Glenbard East High School
School District 44 , 44, 87
Others
HOA Fee Include None
Ownership Fee Simple
Special Listing Condition Standard

GET MORE INFORMATION






