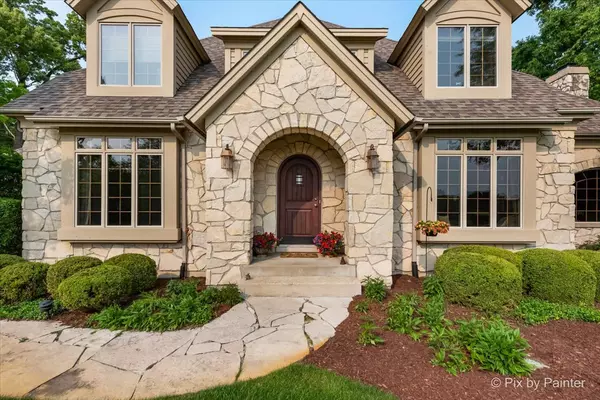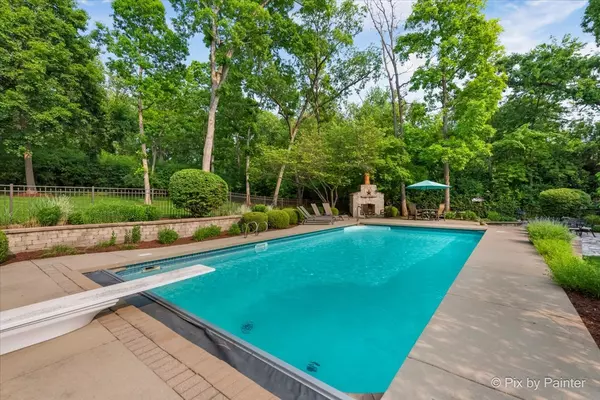
24881 N Black Walnut TER Cary, IL 60013
4 Beds
4 Baths
5,310 SqFt
UPDATED:
Key Details
Property Type Single Family Home
Sub Type Detached Single
Listing Status Active
Purchase Type For Sale
Square Footage 5,310 sqft
Price per Sqft $174
Subdivision Harvest Glen
MLS Listing ID 12513197
Bedrooms 4
Full Baths 4
HOA Fees $948/ann
Year Built 2002
Annual Tax Amount $15,227
Tax Year 2024
Lot Dimensions 50x244x237x70x292
Property Sub-Type Detached Single
Property Description
Location
State IL
County Lake
Area Cary / Oakwood Hills / Trout Valley
Rooms
Basement Finished, Full
Interior
Interior Features Vaulted Ceiling(s), 1st Floor Bedroom, 1st Floor Full Bath, Walk-In Closet(s), Coffered Ceiling(s), Separate Dining Room, Pantry, Workshop
Heating Natural Gas
Cooling Central Air
Flooring Hardwood
Fireplaces Number 1
Equipment Water-Softener Owned, Ceiling Fan(s)
Fireplace Y
Appliance Double Oven, Microwave, Dishwasher, High End Refrigerator, Washer, Dryer, Cooktop, Oven, Range Hood, Water Softener Owned, Humidifier
Laundry Main Level
Exterior
Exterior Feature Fire Pit
Garage Spaces 3.0
Community Features Lake, Dock
Roof Type Asphalt
Building
Lot Description Cul-De-Sac, Wooded
Dwelling Type Detached Single
Building Description Cedar,Stone, No
Sewer Septic Tank
Water Well
Level or Stories 2 Stories
Structure Type Cedar,Stone
New Construction false
Schools
Elementary Schools Deer Path Elementary School
Middle Schools Cary Junior High School
High Schools Cary Grove Community High School
School District 26 , 26, 155
Others
HOA Fee Include Other
Ownership Fee Simple
Special Listing Condition None

GET MORE INFORMATION






