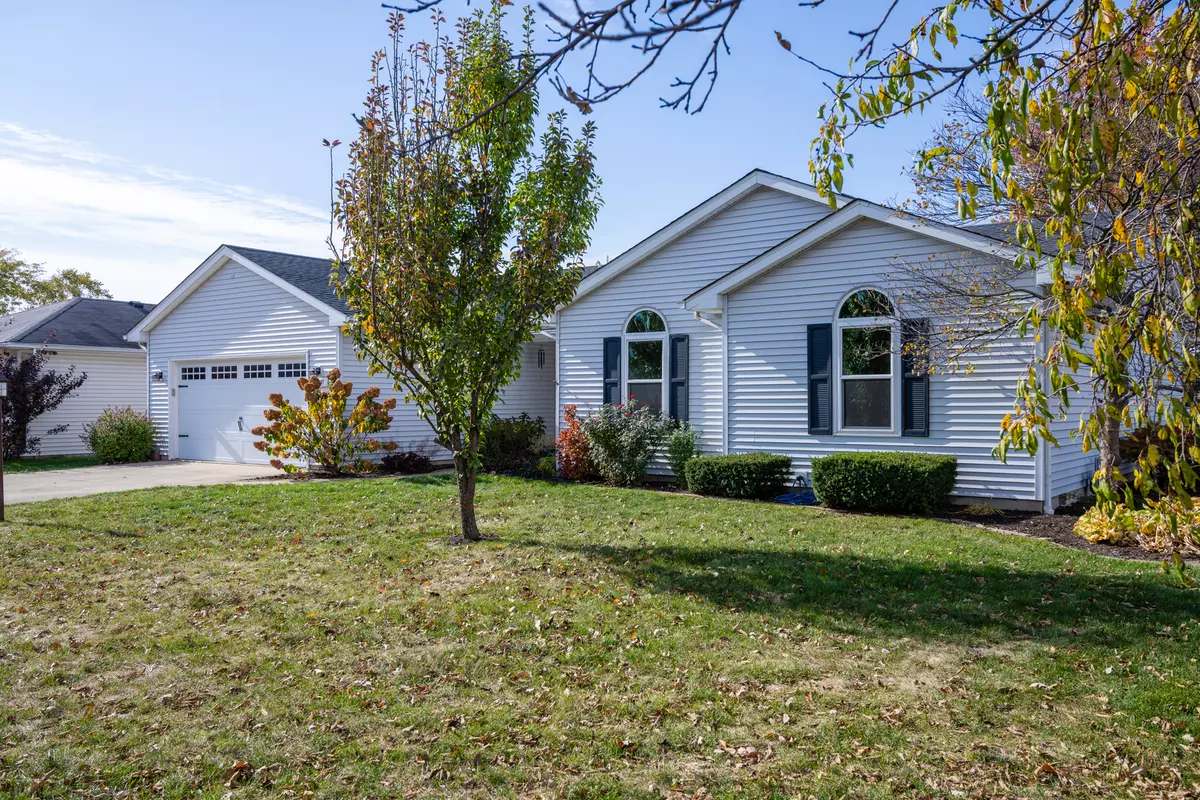
707 Brittany DR Champaign, IL 61822
4 Beds
2.5 Baths
2,110 SqFt
Open House
Sun Nov 09, 2:00pm - 4:00pm
UPDATED:
Key Details
Property Type Single Family Home
Sub Type Detached Single
Listing Status Active
Purchase Type For Sale
Square Footage 2,110 sqft
Price per Sqft $149
Subdivision Timberline Valley South
MLS Listing ID 12509645
Style Ranch
Bedrooms 4
Full Baths 2
Half Baths 1
HOA Fees $100/ann
Year Built 1998
Annual Tax Amount $6,133
Tax Year 2024
Lot Size 9,583 Sqft
Lot Dimensions 72.01 X 123.97 X 80.17 X 133.98
Property Sub-Type Detached Single
Property Description
Location
State IL
County Champaign
Area Champaign, Savoy
Rooms
Basement Crawl Space
Interior
Interior Features 1st Floor Bedroom, 1st Floor Full Bath, Walk-In Closet(s)
Heating Natural Gas
Cooling Central Air
Fireplaces Number 1
Fireplace Y
Appliance Range, Refrigerator, Washer, Dryer
Laundry Main Level, In Unit
Exterior
Garage Spaces 2.0
Community Features Park, Sidewalks
Waterfront Description Pond
Building
Dwelling Type Detached Single
Building Description Vinyl Siding, No
Sewer Public Sewer
Water Public
Level or Stories 1 Story
Structure Type Vinyl Siding
New Construction false
Schools
Elementary Schools Unit 4 Of Choice
Middle Schools Unit 4 Of Choice
High Schools Centennial High School
School District 4 , 4, 4
Others
HOA Fee Include Other
Ownership Fee Simple w/ HO Assn.
Special Listing Condition None

GET MORE INFORMATION






