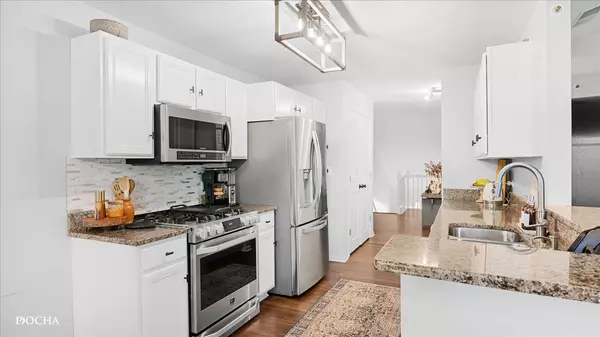
14571 Club Circle DR Oak Forest, IL 60452
2 Beds
2 Baths
1,506 SqFt
Open House
Sat Nov 01, 11:00am - 3:00pm
UPDATED:
Key Details
Property Type Townhouse
Sub Type Townhouse-2 Story
Listing Status Active
Purchase Type For Sale
Square Footage 1,506 sqft
Price per Sqft $182
Subdivision Oak Forest Club
MLS Listing ID 12506698
Bedrooms 2
Full Baths 2
HOA Fees $275/mo
Year Built 1998
Annual Tax Amount $7,046
Tax Year 2023
Lot Dimensions 1568
Property Sub-Type Townhouse-2 Story
Property Description
Location
State IL
County Cook
Area Oak Forest
Rooms
Basement Unfinished, Full
Interior
Heating Natural Gas, Forced Air
Cooling Central Air
Fireplace N
Appliance Range, Microwave, Dishwasher, Refrigerator
Exterior
Garage Spaces 2.0
Roof Type Asphalt
Building
Lot Description Landscaped
Dwelling Type Attached Single
Building Description Brick, No
Story 2
Sewer Public Sewer
Water Lake Michigan
Structure Type Brick
New Construction false
Schools
School District 146 , 146, 228
Others
HOA Fee Include Insurance,Exterior Maintenance,Lawn Care,Scavenger,Snow Removal
Ownership Fee Simple w/ HO Assn.
Special Listing Condition None
Pets Allowed Cats OK, Dogs OK

GET MORE INFORMATION






