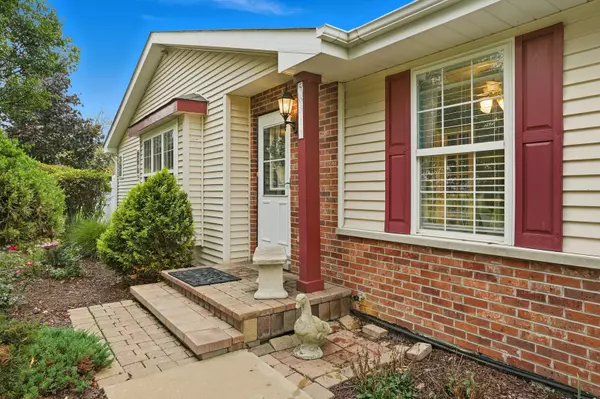
5601 W Sutton PL #A Monee, IL 60449
3 Beds
2 Baths
1,669 SqFt
UPDATED:
Key Details
Property Type Townhouse
Sub Type Townhouse-Ranch
Listing Status Active Under Contract
Purchase Type For Sale
Square Footage 1,669 sqft
Price per Sqft $149
Subdivision Sutton Place Townhomes
MLS Listing ID 12506313
Bedrooms 3
Full Baths 2
HOA Fees $108/mo
Rental Info No
Year Built 2004
Annual Tax Amount $7,350
Tax Year 2024
Lot Dimensions 59X117
Property Sub-Type Townhouse-Ranch
Property Description
Location
State IL
County Will
Area Monee / Unicorporated Monee
Rooms
Basement Unfinished, Crawl Space, Partial
Interior
Interior Features 1st Floor Bedroom, 1st Floor Full Bath, Storage, Walk-In Closet(s), Open Floorplan
Heating Natural Gas, Forced Air
Cooling Central Air
Flooring Laminate
Fireplaces Number 1
Fireplaces Type Gas Log, Gas Starter
Equipment Water-Softener Owned, TV-Cable, Ceiling Fan(s), Sump Pump
Fireplace Y
Appliance Range, Microwave, Dishwasher, Refrigerator, Washer, Dryer, Stainless Steel Appliance(s), Range Hood
Laundry Main Level, Washer Hookup, Gas Dryer Hookup, In Unit, Sink
Exterior
Garage Spaces 2.0
Roof Type Asphalt
Building
Lot Description Corner Lot, Landscaped
Dwelling Type Attached Single
Building Description Vinyl Siding,Brick, No
Story 1
Sewer Public Sewer
Water Public
Structure Type Vinyl Siding,Brick
New Construction false
Schools
School District 201U , 201U, 201U
Others
HOA Fee Include Insurance,Lawn Care,Snow Removal
Ownership Fee Simple w/ HO Assn.
Special Listing Condition None
Pets Allowed Cats OK, Dogs OK

GET MORE INFORMATION






