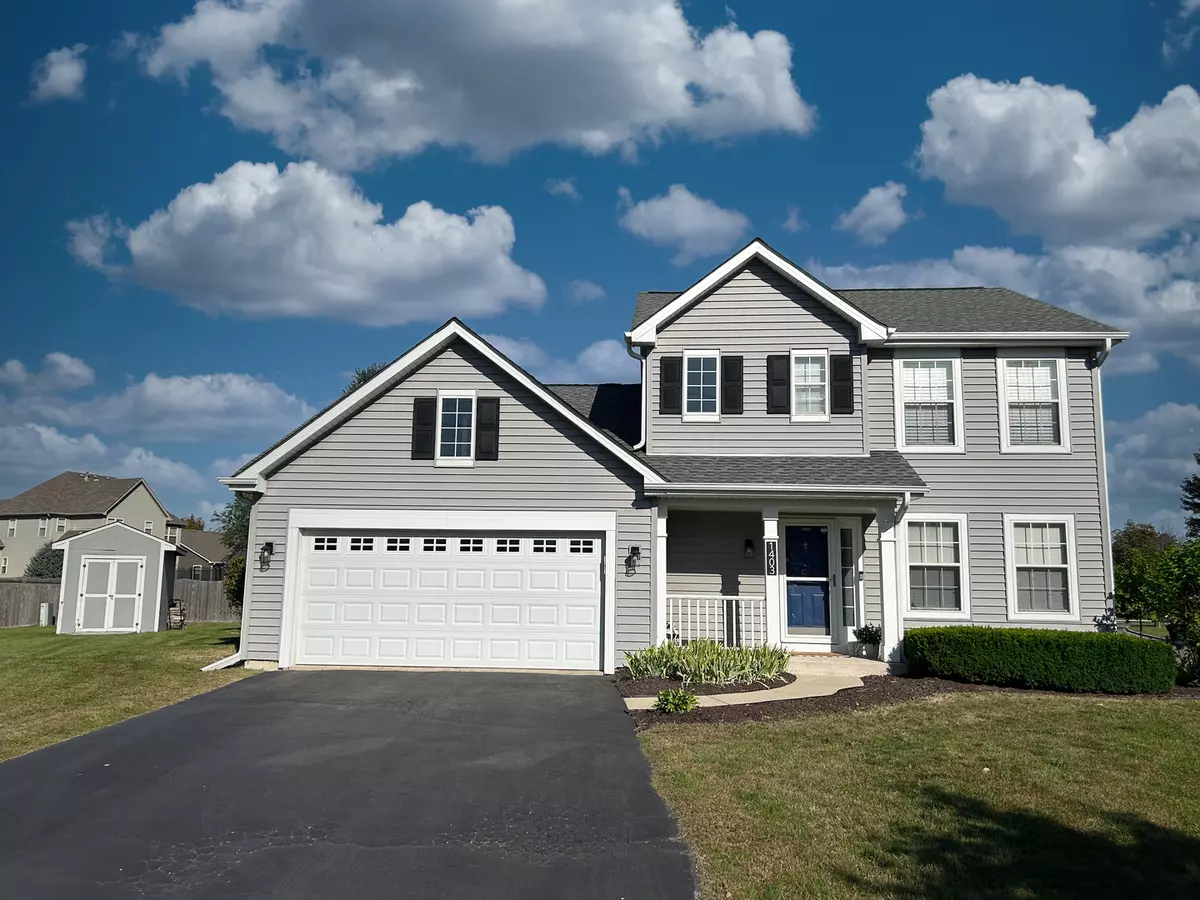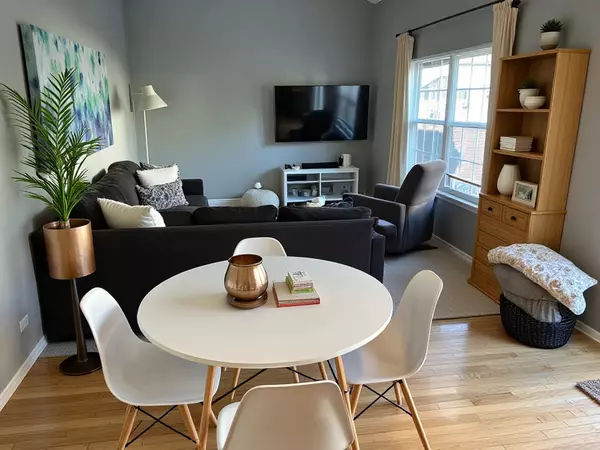
1403 Prairie CT North Aurora, IL 60542
3 Beds
2.5 Baths
1,664 SqFt
UPDATED:
Key Details
Property Type Single Family Home
Sub Type Detached Single
Listing Status Active Under Contract
Purchase Type For Sale
Square Footage 1,664 sqft
Price per Sqft $228
MLS Listing ID 12480044
Bedrooms 3
Full Baths 2
Half Baths 1
Year Built 1998
Annual Tax Amount $8,388
Tax Year 2024
Lot Size 0.260 Acres
Lot Dimensions 0.26
Property Sub-Type Detached Single
Property Description
Location
State IL
County Kane
Area North Aurora
Rooms
Basement Partially Finished, Full
Interior
Heating Natural Gas
Cooling Central Air
Fireplace N
Exterior
Garage Spaces 2.0
Roof Type Asphalt
Building
Dwelling Type Detached Single
Building Description Vinyl Siding, No
Sewer Public Sewer
Water Public
Level or Stories 2 Stories
Structure Type Vinyl Siding
New Construction false
Schools
School District 129 , 129, 129
Others
HOA Fee Include None
Ownership Fee Simple
Special Listing Condition None

GET MORE INFORMATION






