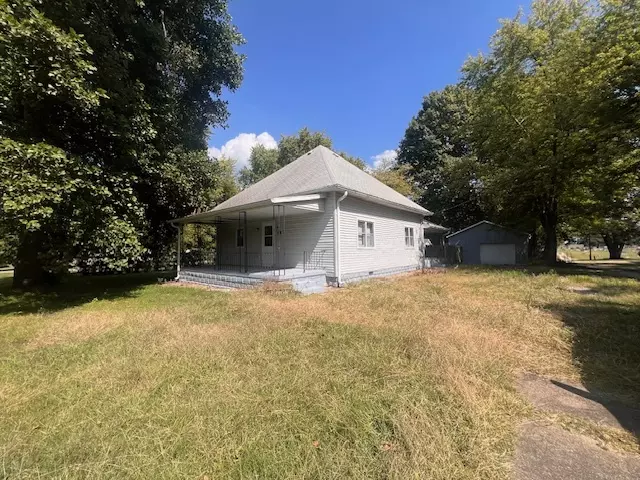
300 N Maltby ST Waynesville, IL 61778
3 Beds
1 Bath
1,544 SqFt
UPDATED:
Key Details
Property Type Single Family Home
Sub Type Detached Single
Listing Status Active
Purchase Type For Sale
Square Footage 1,544 sqft
Price per Sqft $58
MLS Listing ID 12502486
Style Ranch
Bedrooms 3
Full Baths 1
Year Built 1908
Annual Tax Amount $3,124
Tax Year 2024
Lot Dimensions 123.75X99
Property Sub-Type Detached Single
Property Description
Location
State IL
County Dewitt
Area Waynesville
Rooms
Basement Unfinished, Crawl Space, Partial
Interior
Heating Natural Gas
Cooling None
Flooring Hardwood, Laminate
Fireplace N
Appliance Range, Refrigerator
Laundry Main Level
Exterior
Garage Spaces 1.0
Roof Type Asphalt
Building
Dwelling Type Detached Single
Building Description Vinyl Siding, No
Sewer Septic Tank
Water Public
Level or Stories 1 Story
Structure Type Vinyl Siding
New Construction false
Schools
Elementary Schools Olympia Elementary
Middle Schools Olympia Jr High School
High Schools Olympia High School
School District 16 , 16, 16
Others
HOA Fee Include None
Ownership Fee Simple
Special Listing Condition REO/Lender Owned

GET MORE INFORMATION






