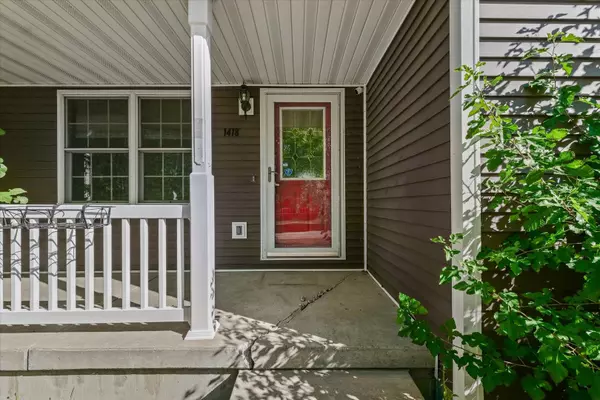
1418 Ogelthorpe AVE Urbana, IL 61802
3 Beds
3.5 Baths
1,902 SqFt
UPDATED:
Key Details
Property Type Single Family Home
Sub Type Detached Single
Listing Status Active
Purchase Type For Sale
Square Footage 1,902 sqft
Price per Sqft $126
MLS Listing ID 12494030
Style Cape Cod,Traditional
Bedrooms 3
Full Baths 3
Half Baths 1
HOA Fees $75/ann
Year Built 2004
Annual Tax Amount $5,321
Tax Year 2024
Lot Size 5,662 Sqft
Lot Dimensions 120 X 46
Property Sub-Type Detached Single
Property Description
Location
State IL
County Champaign
Area Urbana
Rooms
Basement Finished, Egress Window, Rec/Family Area, Full
Interior
Heating Natural Gas
Cooling Central Air
Flooring Carpet
Fireplaces Number 1
Fireplaces Type Gas Log
Equipment Ceiling Fan(s), Sump Pump
Fireplace Y
Appliance Range, Microwave, Dishwasher, Refrigerator, Washer, Dryer
Laundry Upper Level, Gas Dryer Hookup
Exterior
Garage Spaces 2.0
Community Features Park, Curbs, Sidewalks, Street Lights, Street Paved
Roof Type Asphalt
Building
Dwelling Type Detached Single
Building Description Vinyl Siding, No
Sewer Public Sewer
Water Public
Level or Stories 2 Stories
Structure Type Vinyl Siding
New Construction false
Schools
Elementary Schools Dr. Preston L. Williams Jr. Elem
Middle Schools Urbana Middle School
High Schools Urbana High School
School District 116 , 116, 116
Others
HOA Fee Include None
Ownership Fee Simple
Special Listing Condition None

GET MORE INFORMATION






