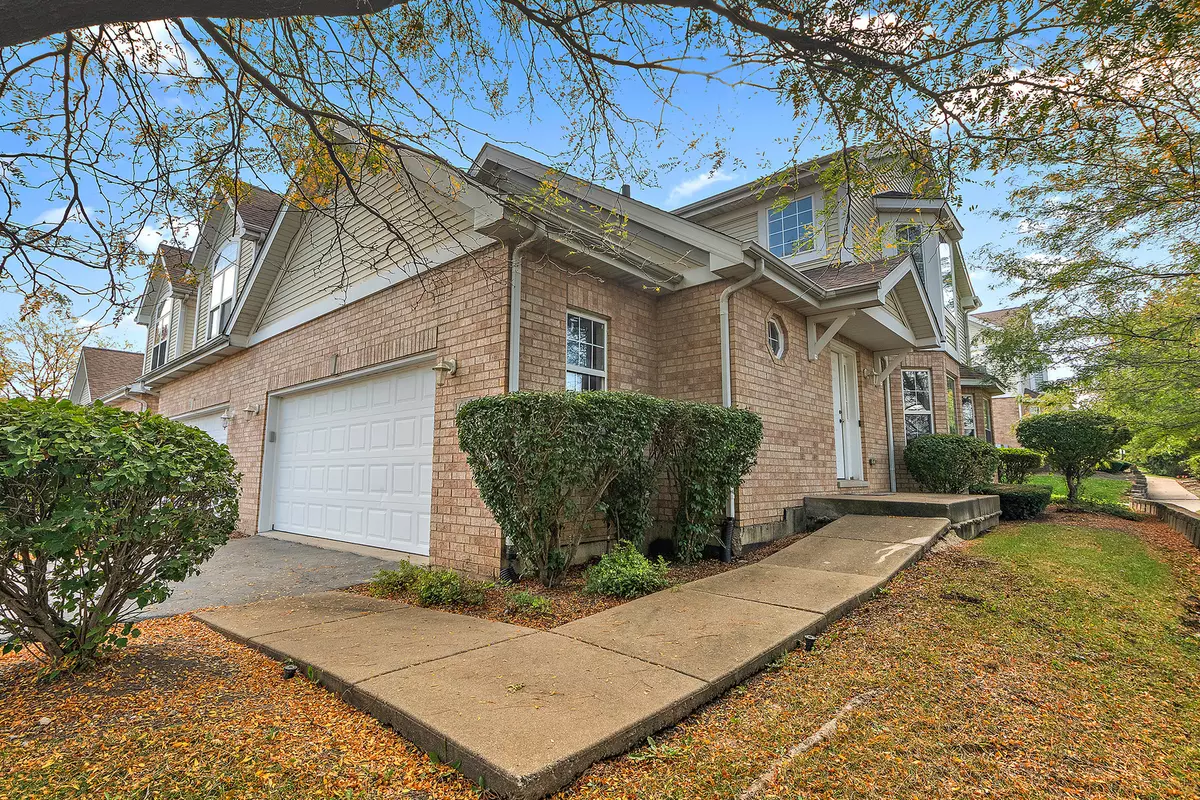
16150 Hillcrest CIR Orland Park, IL 60467
2 Beds
2.5 Baths
1,810 SqFt
UPDATED:
Key Details
Property Type Townhouse
Sub Type Townhouse-2 Story
Listing Status Active
Purchase Type For Sale
Square Footage 1,810 sqft
Price per Sqft $220
Subdivision Mistee Ridge
MLS Listing ID 12492114
Bedrooms 2
Full Baths 2
Half Baths 1
HOA Fees $250/mo
Rental Info Yes
Year Built 2004
Annual Tax Amount $8,258
Tax Year 2023
Lot Dimensions 31X71
Property Sub-Type Townhouse-2 Story
Property Description
Location
State IL
County Cook
Area Orland Park
Rooms
Basement Unfinished, Full
Interior
Interior Features Cathedral Ceiling(s), 1st Floor Bedroom, 1st Floor Full Bath, Walk-In Closet(s)
Heating Natural Gas, Forced Air
Cooling Central Air
Flooring Laminate
Equipment CO Detectors, Ceiling Fan(s), Sump Pump, Sprinkler-Lawn
Fireplace N
Appliance Range, Microwave, Dishwasher, Refrigerator, Washer, Dryer, Disposal, Stainless Steel Appliance(s)
Laundry Washer Hookup, Gas Dryer Hookup
Exterior
Garage Spaces 2.0
Roof Type Asphalt
Building
Lot Description Landscaped
Dwelling Type Attached Single
Building Description Brick, No
Story 2
Water Lake Michigan
Structure Type Brick
New Construction false
Schools
School District 135 , 135, 230
Others
HOA Fee Include Lawn Care,Snow Removal
Ownership Fee Simple w/ HO Assn.
Special Listing Condition None
Pets Allowed Number Limit, Size Limit

GET MORE INFORMATION






