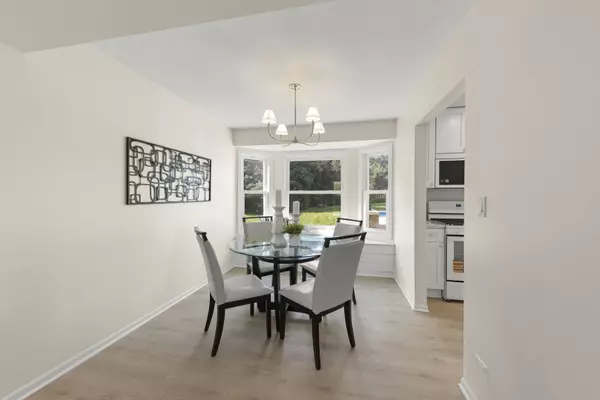
2235 Highfield CT Aurora, IL 60504
3 Beds
1.5 Baths
1,477 SqFt
Open House
Sat Oct 11, 10:00am - 12:00pm
Sun Oct 12, 1:00pm - 3:00pm
UPDATED:
Key Details
Property Type Single Family Home
Sub Type Detached Single
Listing Status Active
Purchase Type For Sale
Square Footage 1,477 sqft
Price per Sqft $287
MLS Listing ID 12490074
Bedrooms 3
Full Baths 1
Half Baths 1
Year Built 1985
Annual Tax Amount $6,314
Tax Year 2024
Lot Size 0.550 Acres
Lot Dimensions 63 X 108
Property Sub-Type Detached Single
Property Description
Location
State IL
County Dupage
Area Aurora / Eola
Rooms
Basement None
Interior
Interior Features Walk-In Closet(s), Pantry, Quartz Counters
Heating Natural Gas
Cooling Central Air
Flooring Laminate, Carpet
Fireplaces Number 1
Fireplaces Type Wood Burning
Equipment Ceiling Fan(s), Sump Pump, Backup Sump Pump;
Fireplace Y
Appliance Range, Microwave, Dishwasher, Refrigerator, Washer, Dryer, Gas Cooktop, Gas Oven
Laundry Main Level, In Unit, Laundry Closet
Exterior
Exterior Feature Outdoor Grill
Garage Spaces 2.0
Community Features Park, Curbs, Sidewalks, Street Lights, Street Paved
Roof Type Asphalt
Building
Dwelling Type Detached Single
Building Description Aluminum Siding, No
Sewer Public Sewer
Water Public
Level or Stories 2 Stories
Structure Type Aluminum Siding
New Construction false
Schools
Elementary Schools Georgetown Elementary School
Middle Schools Fischer Middle School
High Schools Waubonsie Valley High School
School District 204 , 204, 204
Others
HOA Fee Include None
Ownership Fee Simple
Special Listing Condition None
Virtual Tour https://listings.lucrativedynamics.com/sites/genvoel/unbranded

GET MORE INFORMATION






