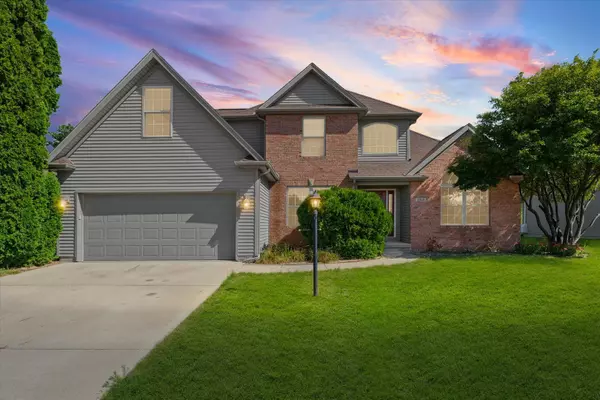
1012 Waters Edge RD Champaign, IL 61822
4 Beds
2.5 Baths
2,482 SqFt
UPDATED:
Key Details
Property Type Single Family Home
Sub Type Detached Single
Listing Status Active
Purchase Type For Sale
Square Footage 2,482 sqft
Price per Sqft $147
Subdivision Turnberry Ridge
MLS Listing ID 12487303
Style Contemporary
Bedrooms 4
Full Baths 2
Half Baths 1
Annual Tax Amount $9,470
Tax Year 2024
Lot Dimensions 78 X 165
Property Sub-Type Detached Single
Property Description
Location
State IL
County Champaign
Area Champaign, Savoy
Rooms
Basement Finished, Partial, Walk-Out Access
Interior
Interior Features Cathedral Ceiling(s), 1st Floor Bedroom, 1st Floor Full Bath
Heating Natural Gas, Forced Air
Cooling Central Air
Fireplaces Number 1
Fireplaces Type Gas Log
Fireplace Y
Appliance Dishwasher, Refrigerator, Cooktop, Oven
Laundry Main Level
Exterior
Garage Spaces 2.0
Building
Dwelling Type Detached Single
Building Description Brick,Vinyl Siding, No
Sewer Public Sewer
Water Public
Level or Stories 1.5 Story
Structure Type Brick,Vinyl Siding
New Construction false
Schools
Elementary Schools Unit 4 Of Choice
Middle Schools Champaign/Middle Call Unit 4 351
High Schools Centennial High School
School District 4 , 4, 4
Others
HOA Fee Include None
Ownership Fee Simple
Special Listing Condition None

GET MORE INFORMATION






