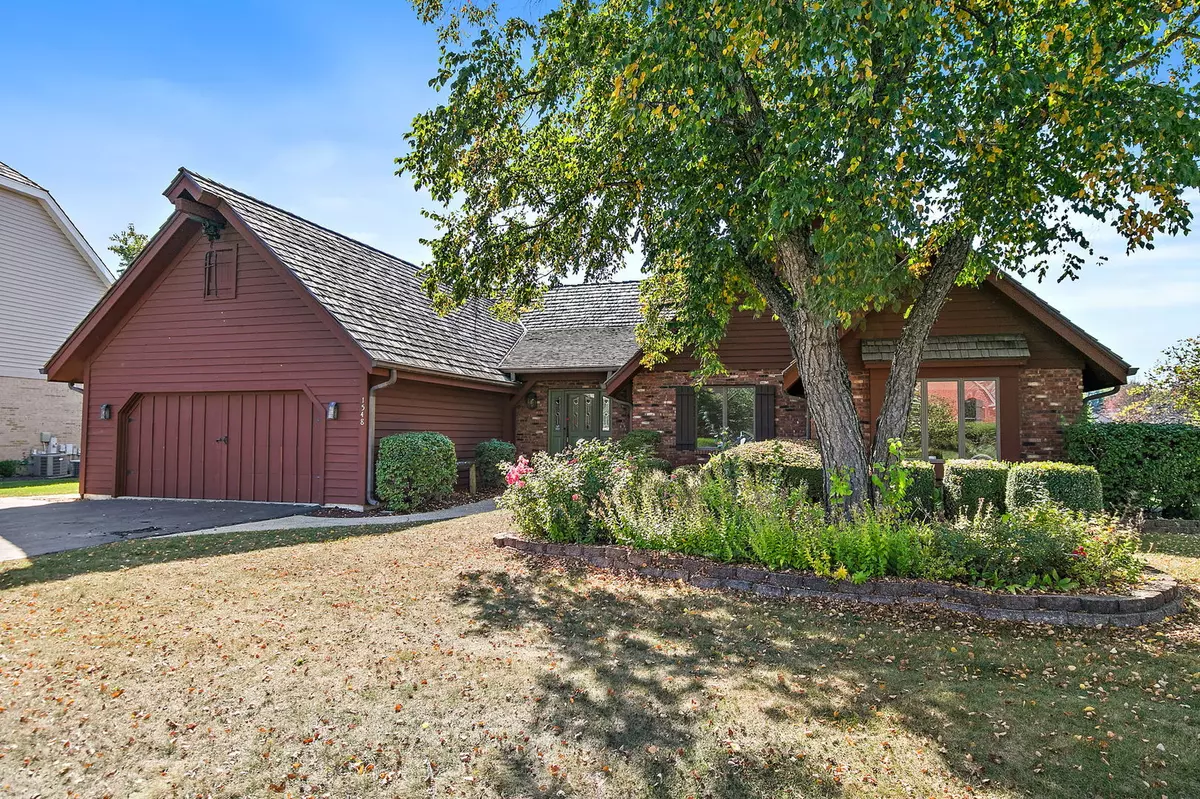
1548 Wood Creek TRL Bartlett, IL 60103
3 Beds
2.5 Baths
2,933 SqFt
Open House
Sun Oct 05, 1:00pm - 3:00pm
UPDATED:
Key Details
Property Type Single Family Home
Sub Type Detached Single
Listing Status Active
Purchase Type For Sale
Square Footage 2,933 sqft
Price per Sqft $272
Subdivision Far Hills
MLS Listing ID 12466550
Bedrooms 3
Full Baths 2
Half Baths 1
HOA Fees $700/ann
Year Built 1990
Annual Tax Amount $11,523
Tax Year 2024
Lot Size 0.270 Acres
Lot Dimensions 11761
Property Sub-Type Detached Single
Property Description
Location
State IL
County Dupage
Area Bartlett
Rooms
Basement Partially Finished, Crawl Space, Partial
Interior
Interior Features Vaulted Ceiling(s), 1st Floor Bedroom, 1st Floor Full Bath, Built-in Features, Beamed Ceilings, Dining Combo
Heating Natural Gas
Cooling Central Air
Flooring Laminate
Fireplaces Number 1
Equipment Water-Softener Owned, CO Detectors, Ceiling Fan(s), Sump Pump
Fireplace Y
Appliance Range, Microwave, Dishwasher, Refrigerator, Washer, Dryer, Stainless Steel Appliance(s), Wine Refrigerator, Range Hood, Water Softener, Humidifier
Laundry Main Level, In Unit
Exterior
Garage Spaces 2.0
Community Features Lake, Street Paved
Building
Dwelling Type Detached Single
Building Description Brick,Other, No
Sewer Public Sewer
Water Public
Level or Stories 1 Story
Structure Type Brick,Other
New Construction false
Schools
Elementary Schools Hawk Hollow Elementary School
Middle Schools East View Middle School
High Schools Bartlett High School
School District 46 , 46, 46
Others
HOA Fee Include Other
Ownership Fee Simple w/ HO Assn.
Special Listing Condition None

GET MORE INFORMATION






