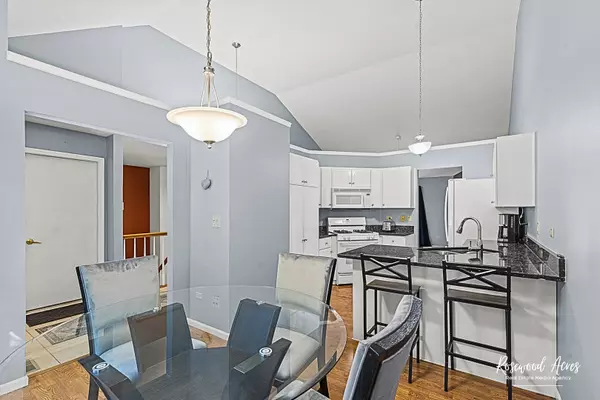
2714 Lake Side CIR Joliet, IL 60431
2 Beds
2 Baths
1,235 SqFt
UPDATED:
Key Details
Property Type Single Family Home, Townhouse
Sub Type 1/2 Duplex,Townhouse-Ranch
Listing Status Active
Purchase Type For Sale
Square Footage 1,235 sqft
Price per Sqft $238
Subdivision Townhomes On The Lake
MLS Listing ID 12483119
Bedrooms 2
Full Baths 2
HOA Fees $250/mo
Rental Info No
Year Built 1996
Annual Tax Amount $2,236
Tax Year 2024
Property Sub-Type 1/2 Duplex,Townhouse-Ranch
Property Description
Location
State IL
County Will
Area Joliet
Rooms
Basement Unfinished, Crawl Space, Partial
Interior
Interior Features Cathedral Ceiling(s), 1st Floor Bedroom, 1st Floor Full Bath
Heating Natural Gas, Forced Air
Cooling Central Air
Flooring Hardwood
Fireplaces Number 1
Fireplaces Type Gas Log, Gas Starter
Equipment CO Detectors, Ceiling Fan(s), Sump Pump
Fireplace Y
Appliance Range, Microwave, Dishwasher, Refrigerator, Washer, Dryer, Disposal
Laundry Main Level, Laundry Closet
Exterior
Garage Spaces 2.0
Roof Type Asphalt
Building
Dwelling Type Attached Single
Building Description Vinyl Siding,Brick, No
Story 1
Sewer Public Sewer
Water Public
Structure Type Vinyl Siding,Brick
New Construction false
Schools
Elementary Schools Grand Prairie Elementary School
Middle Schools Timber Ridge Middle School
High Schools Plainfield Central High School
School District 202 , 202, 202
Others
HOA Fee Include Insurance,Exterior Maintenance,Lawn Care,Snow Removal
Ownership Fee Simple w/ HO Assn.
Special Listing Condition None
Pets Allowed Cats OK, Dogs OK

GET MORE INFORMATION






