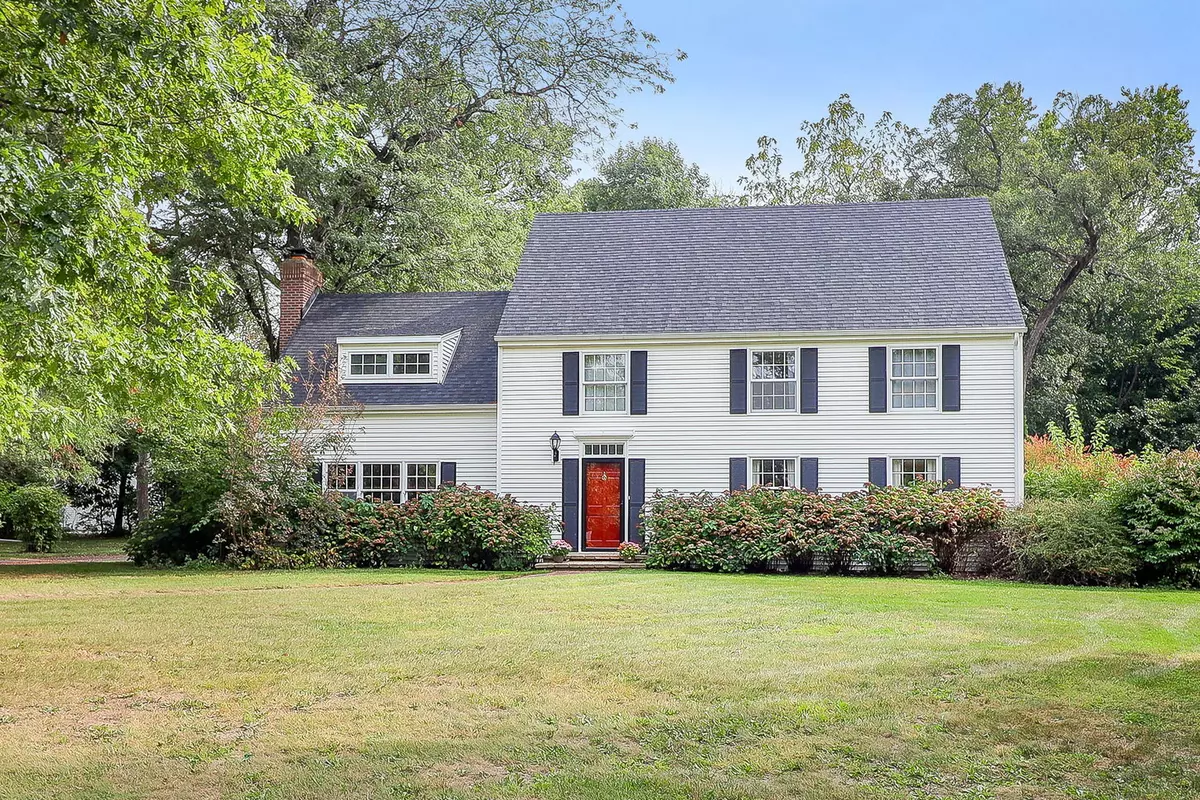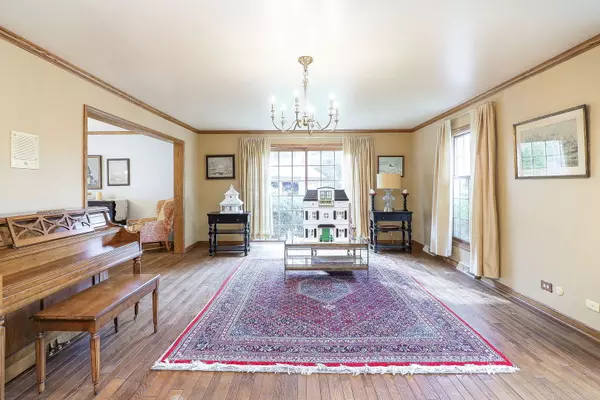
42W641 Jens Jensen LN St. Charles, IL 60175
5 Beds
3.5 Baths
3,089 SqFt
UPDATED:
Key Details
Property Type Single Family Home
Sub Type Detached Single
Listing Status Active
Purchase Type For Sale
Square Footage 3,089 sqft
Price per Sqft $153
Subdivision The Windings Of Ferson Creek
MLS Listing ID 12479685
Style Colonial
Bedrooms 5
Full Baths 3
Half Baths 1
HOA Fees $800/ann
Year Built 1980
Annual Tax Amount $11,185
Tax Year 2024
Lot Size 0.510 Acres
Lot Dimensions 150X180X190X87
Property Sub-Type Detached Single
Property Description
Location
State IL
County Kane
Area Campton Hills / St. Charles
Rooms
Basement Unfinished, Full
Interior
Interior Features Wet Bar, 1st Floor Bedroom, In-Law Floorplan, 1st Floor Full Bath
Heating Natural Gas, Forced Air
Cooling Central Air, Zoned
Flooring Hardwood
Fireplaces Number 1
Fireplaces Type Gas Log, Gas Starter
Equipment Water-Softener Owned, Central Vacuum, TV-Cable, Ceiling Fan(s), Sump Pump
Fireplace Y
Appliance Double Oven, Microwave, Dishwasher, Refrigerator, Washer, Dryer, Humidifier
Laundry Upper Level, In Unit
Exterior
Garage Spaces 2.0
Community Features Clubhouse, Park, Pool, Tennis Court(s), Lake, Street Paved
Roof Type Asphalt
Building
Lot Description Wooded
Dwelling Type Detached Single
Building Description Vinyl Siding,Clad Trim, No
Sewer Public Sewer
Water Shared Well
Level or Stories 2 Stories
Structure Type Vinyl Siding,Clad Trim
New Construction false
Schools
Elementary Schools Lily Lake Grade School
Middle Schools Prairie Knolls Middle School
High Schools Central High School
School District 301 , 301, 301
Others
HOA Fee Include Insurance,Clubhouse,Pool
Ownership Fee Simple w/ HO Assn.
Special Listing Condition None

GET MORE INFORMATION






