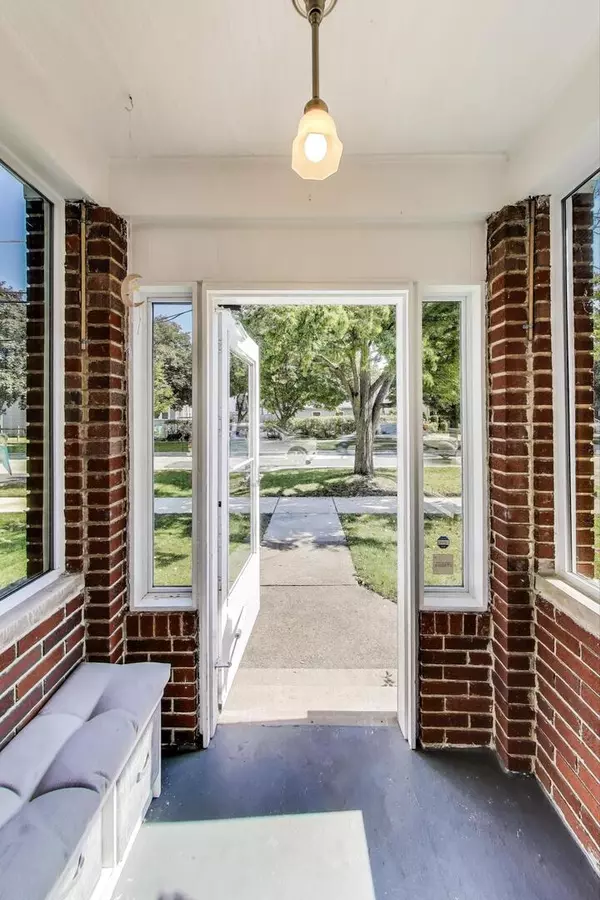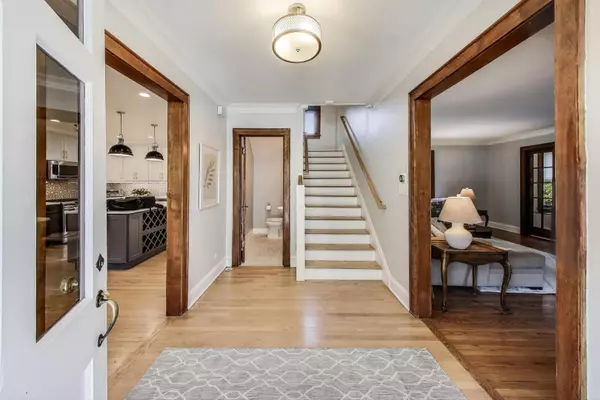
1572 McDaniels AVE Highland Park, IL 60035
3 Beds
3.5 Baths
2,333 SqFt
Open House
Sun Sep 28, 12:00pm - 2:00pm
UPDATED:
Key Details
Property Type Single Family Home
Sub Type Detached Single
Listing Status Active
Purchase Type For Sale
Square Footage 2,333 sqft
Price per Sqft $321
MLS Listing ID 12477057
Style Colonial
Bedrooms 3
Full Baths 3
Half Baths 1
Year Built 1925
Annual Tax Amount $14,810
Tax Year 2024
Lot Size 0.330 Acres
Lot Dimensions 98 X 150
Property Sub-Type Detached Single
Property Description
Location
State IL
County Lake
Area Highland Park
Rooms
Basement Partially Finished, Partial
Interior
Heating Baseboard, Radiator(s)
Cooling Small Duct High Velocity
Flooring Hardwood
Fireplaces Number 1
Fireplaces Type Wood Burning
Fireplace Y
Appliance Range, Microwave, Dishwasher, Refrigerator, Washer, Dryer, Stainless Steel Appliance(s)
Laundry In Unit
Exterior
Garage Spaces 2.0
Building
Dwelling Type Detached Single
Building Description Brick,Cedar, No
Sewer Public Sewer
Water Lake Michigan
Level or Stories 2 Stories
Structure Type Brick,Cedar
New Construction false
Schools
Elementary Schools Indian Trail Elementary School
Middle Schools Edgewood Middle School
High Schools Highland Park High School
School District 112 , 112, 113
Others
HOA Fee Include None
Ownership Fee Simple
Special Listing Condition None
Virtual Tour https://real.vision/1572-mcdaniels-avenue?o=u

GET MORE INFORMATION






