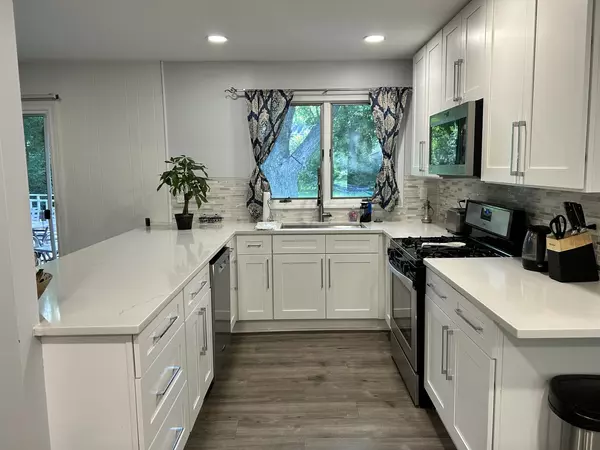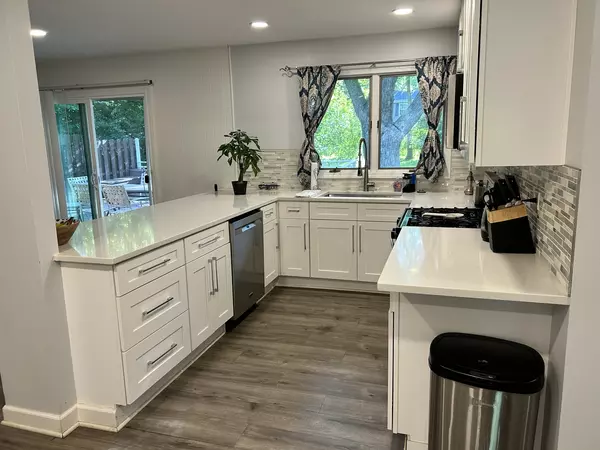
839 Dundee AVE Barrington, IL 60010
3 Beds
2 Baths
1,800 SqFt
Open House
Sun Sep 28, 12:00pm - 3:00pm
UPDATED:
Key Details
Property Type Single Family Home
Sub Type Detached Single
Listing Status Active
Purchase Type For Sale
Square Footage 1,800 sqft
Price per Sqft $223
MLS Listing ID 12471423
Style Ranch
Bedrooms 3
Full Baths 2
Year Built 1964
Annual Tax Amount $6,921
Tax Year 2023
Lot Size 0.253 Acres
Lot Dimensions 68.77x158.9x69.16x158.6
Property Sub-Type Detached Single
Property Description
Location
State IL
County Cook
Area Barrington Area
Rooms
Basement Crawl Space
Interior
Interior Features 1st Floor Bedroom, 1st Floor Full Bath, Built-in Features, Open Floorplan, Dining Combo, Paneling, Quartz Counters
Heating Natural Gas
Cooling Central Air
Flooring Hardwood, Laminate
Equipment Sump Pump, Water Heater-Gas
Fireplace N
Appliance Range, Microwave, Dishwasher, Refrigerator, Washer, Dryer, Disposal, Stainless Steel Appliance(s)
Laundry Main Level, Gas Dryer Hookup, Sink
Exterior
Garage Spaces 1.0
Community Features Curbs
Roof Type Asphalt
Building
Lot Description Mature Trees
Dwelling Type Detached Single
Building Description Vinyl Siding,Brick, No
Sewer Public Sewer
Water Lake Michigan
Level or Stories 1 Story
Structure Type Vinyl Siding,Brick
New Construction false
Schools
Elementary Schools Hough Street Elementary School
Middle Schools Barrington Middle School Prairie
High Schools Barrington High School
School District 220 , 220, 220
Others
HOA Fee Include None
Ownership Fee Simple
Special Listing Condition Court Approval Required

GET MORE INFORMATION






