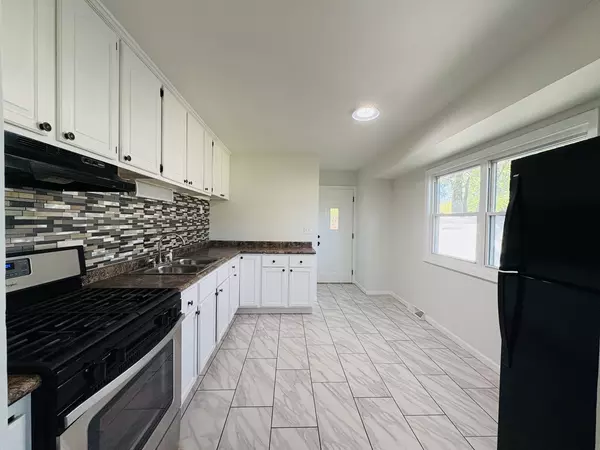
360 Catherine ST Aurora, IL 60505
5 Beds
2 Baths
903 SqFt
UPDATED:
Key Details
Property Type Single Family Home
Sub Type Detached Single
Listing Status Active
Purchase Type For Sale
Square Footage 903 sqft
Price per Sqft $309
MLS Listing ID 12472692
Bedrooms 5
Full Baths 2
Year Built 1971
Annual Tax Amount $2,905
Tax Year 2024
Lot Size 0.300 Acres
Lot Dimensions 51.75 X 139.80
Property Sub-Type Detached Single
Property Description
Location
State IL
County Kane
Area Aurora / Eola
Rooms
Basement Finished, Full
Interior
Heating Natural Gas
Cooling Central Air
Fireplace N
Laundry Gas Dryer Hookup
Building
Dwelling Type Detached Single
Building Description Vinyl Siding, No
Sewer Public Sewer
Water Public
Level or Stories 1 Story
Structure Type Vinyl Siding
New Construction false
Schools
School District 131 , 131, 131
Others
HOA Fee Include None
Ownership Fee Simple
Special Listing Condition None

GET MORE INFORMATION






