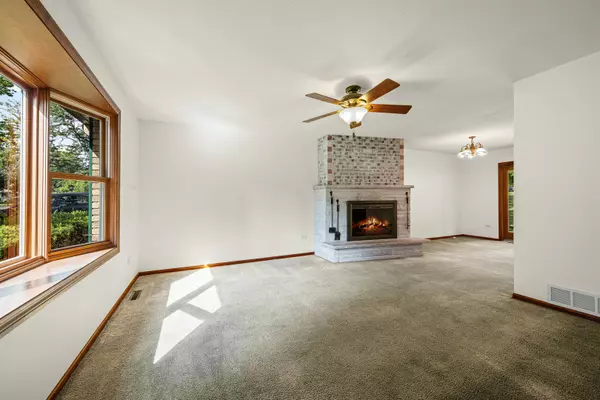
533 Wendt AVE East Dundee, IL 60118
4 Beds
1.5 Baths
1,832 SqFt
Open House
Sat Sep 13, 10:30am - 1:00pm
UPDATED:
Key Details
Property Type Single Family Home
Sub Type Detached Single
Listing Status Active
Purchase Type For Sale
Square Footage 1,832 sqft
Price per Sqft $177
Subdivision Bonnie Dundee Terrace
MLS Listing ID 12453686
Bedrooms 4
Full Baths 1
Half Baths 1
Year Built 1963
Annual Tax Amount $4,311
Tax Year 2024
Lot Size 0.370 Acres
Lot Dimensions 75x213x75x217
Property Sub-Type Detached Single
Property Description
Location
State IL
County Kane
Area Dundee / East Dundee / Sleepy Hollow / West Dundee
Rooms
Basement None
Interior
Interior Features Walk-In Closet(s), Open Floorplan, Dining Combo
Heating Natural Gas
Cooling Central Air
Flooring Carpet
Fireplaces Number 1
Fireplaces Type Wood Burning
Equipment Ceiling Fan(s)
Fireplace Y
Appliance Range, Dishwasher, Refrigerator, Gas Oven
Laundry Electric Dryer Hookup, None
Exterior
Garage Spaces 2.0
Roof Type Asphalt
Building
Lot Description Mature Trees
Dwelling Type Detached Single
Building Description Aluminum Siding,Brick, No
Sewer Public Sewer
Water Public
Level or Stories Split Level
Structure Type Aluminum Siding,Brick
New Construction false
Schools
Elementary Schools Parkview Elementary School
Middle Schools Carpentersville Middle School
High Schools Dundee-Crown High School
School District 300 , 300, 300
Others
HOA Fee Include None
Ownership Fee Simple
Special Listing Condition None

GET MORE INFORMATION






