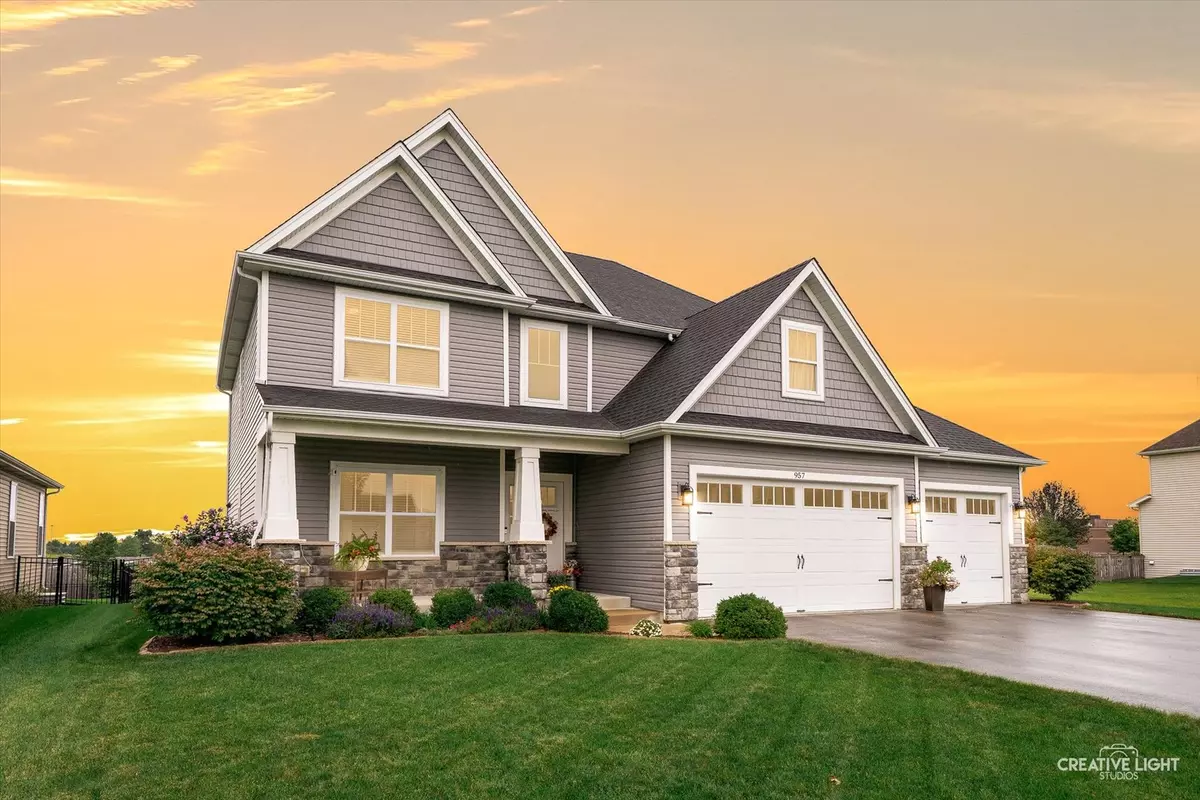
957 N Carly CIR Yorkville, IL 60560
4 Beds
2.5 Baths
2,600 SqFt
UPDATED:
Key Details
Property Type Single Family Home
Sub Type Detached Single
Listing Status Active
Purchase Type For Sale
Square Footage 2,600 sqft
Price per Sqft $191
MLS Listing ID 12464244
Bedrooms 4
Full Baths 2
Half Baths 1
HOA Fees $192/ann
Year Built 2017
Annual Tax Amount $12,659
Tax Year 2024
Lot Size 10,454 Sqft
Lot Dimensions 70X150
Property Sub-Type Detached Single
Property Description
Location
State IL
County Kendall
Area Yorkville / Bristol
Rooms
Basement Partially Finished, Full
Interior
Heating Natural Gas
Cooling Central Air
Fireplaces Number 1
Fireplace Y
Exterior
Garage Spaces 3.0
Building
Dwelling Type Detached Single
Building Description Vinyl Siding, No
Sewer Public Sewer
Water Public
Level or Stories 2 Stories
Structure Type Vinyl Siding
New Construction false
Schools
School District 115 , 115, 115
Others
HOA Fee Include Other
Ownership Fee Simple w/ HO Assn.
Special Listing Condition None

GET MORE INFORMATION






