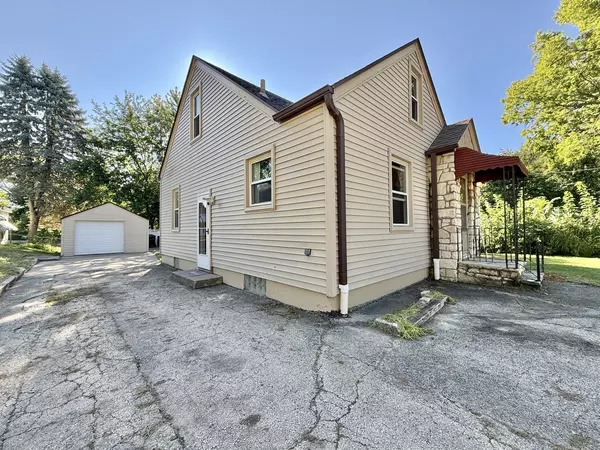
2816 20th ST Rockford, IL 61109
3 Beds
1 Bath
1,819 SqFt
Open House
Sun Sep 14, 2:00pm - 4:00pm
UPDATED:
Key Details
Property Type Single Family Home
Sub Type Detached Single
Listing Status Active
Purchase Type For Sale
Square Footage 1,819 sqft
Price per Sqft $71
MLS Listing ID 12461682
Bedrooms 3
Full Baths 1
Year Built 1937
Annual Tax Amount $2,424
Tax Year 2024
Lot Size 0.300 Acres
Lot Dimensions 106.29 x 121
Property Sub-Type Detached Single
Property Description
Location
State IL
County Winnebago
Area Rockford
Rooms
Basement Finished, Full
Interior
Heating Forced Air
Cooling Central Air
Fireplace N
Exterior
Garage Spaces 1.5
Building
Dwelling Type Detached Single
Building Description Vinyl Siding, No
Sewer Public Sewer
Water Public
Level or Stories 1.5 Story
Structure Type Vinyl Siding
New Construction false
Schools
Elementary Schools Swan Hillman Elementary School
Middle Schools Bernard W Flinn Middle School
High Schools Jefferson High School
School District 205 , 205, 205
Others
HOA Fee Include None
Ownership Fee Simple
Special Listing Condition None

GET MORE INFORMATION






