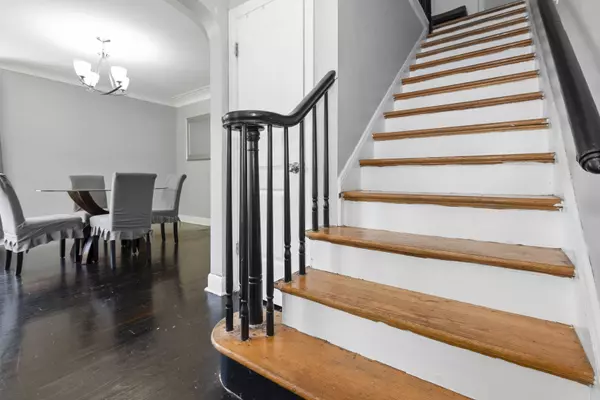
11730 S Oakley AVE Chicago, IL 60643
3 Beds
2.5 Baths
1,739 SqFt
Open House
Sat Sep 13, 1:00pm - 3:00pm
Sun Sep 14, 2:00pm - 4:00pm
UPDATED:
Key Details
Property Type Single Family Home
Sub Type Detached Single
Listing Status Active
Purchase Type For Sale
Square Footage 1,739 sqft
Price per Sqft $212
MLS Listing ID 12436798
Style Georgian
Bedrooms 3
Full Baths 2
Half Baths 1
Year Built 1946
Annual Tax Amount $606,692
Tax Year 2023
Lot Size 10,598 Sqft
Lot Dimensions 53 X 200
Property Sub-Type Detached Single
Property Description
Location
State IL
County Cook
Area Chi - Morgan Park
Rooms
Basement Finished, Full
Interior
Heating Natural Gas, Forced Air
Cooling Central Air
Fireplaces Number 2
Fireplaces Type Wood Burning
Fireplace Y
Appliance Range, Refrigerator, Washer, Dryer
Exterior
Garage Spaces 2.0
Community Features Curbs, Sidewalks, Street Lights, Street Paved
Roof Type Asphalt
Building
Dwelling Type Detached Single
Building Description Brick, No
Sewer Public Sewer
Water Lake Michigan
Level or Stories 2 Stories
Structure Type Brick
New Construction false
Schools
School District 299 , 299, 299
Others
HOA Fee Include None
Ownership Fee Simple
Special Listing Condition None
Virtual Tour https://drive.google.com/file/d/1T9sttnZHJfaoQr74GZ9Vsy7hkJAbBIFW/view?usp=drivesdk

GET MORE INFORMATION






