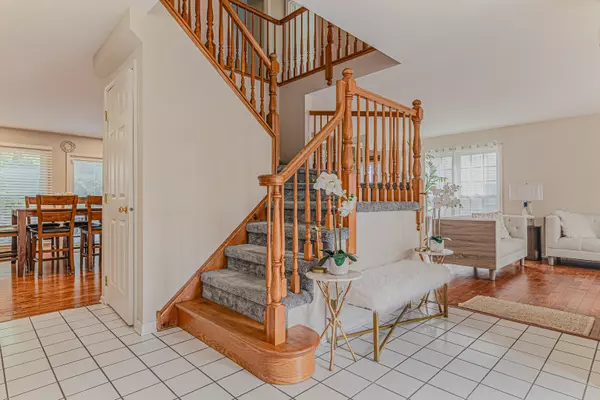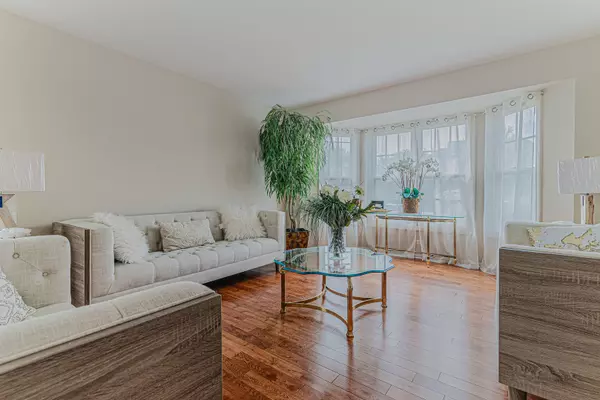
620 Salceda DR Mundelein, IL 60060
4 Beds
2.5 Baths
3,324 SqFt
Open House
Sat Sep 13, 12:00pm - 2:00pm
UPDATED:
Key Details
Property Type Single Family Home
Sub Type Detached Single
Listing Status Active
Purchase Type For Sale
Square Footage 3,324 sqft
Price per Sqft $154
MLS Listing ID 12468722
Bedrooms 4
Full Baths 2
Half Baths 1
HOA Fees $100/ann
Year Built 1992
Tax Year 2024
Lot Size 0.281 Acres
Lot Dimensions 125X88X125X157
Property Sub-Type Detached Single
Property Description
Location
State IL
County Lake
Area Ivanhoe / Mundelein
Rooms
Basement Partially Finished, Partial
Interior
Interior Features Built-in Features, Walk-In Closet(s), Open Floorplan, Separate Dining Room
Heating Forced Air
Cooling Central Air
Flooring Hardwood, Carpet
Fireplaces Number 1
Fireplaces Type Wood Burning, Gas Starter
Fireplace Y
Appliance Range, Dishwasher, Refrigerator, Washer, Dryer, Range Hood
Laundry Main Level
Exterior
Garage Spaces 3.0
Building
Dwelling Type Detached Single
Building Description Aluminum Siding,Brick, No
Sewer Public Sewer
Water Public
Level or Stories 2 Stories
Structure Type Aluminum Siding,Brick
New Construction false
Schools
Elementary Schools Mechanics Grove Elementary Schoo
Middle Schools Carl Sandburg Middle School
High Schools Mundelein Cons High School
School District 75 , 75, 120
Others
HOA Fee Include None
Ownership Fee Simple w/ HO Assn.
Special Listing Condition None

GET MORE INFORMATION






