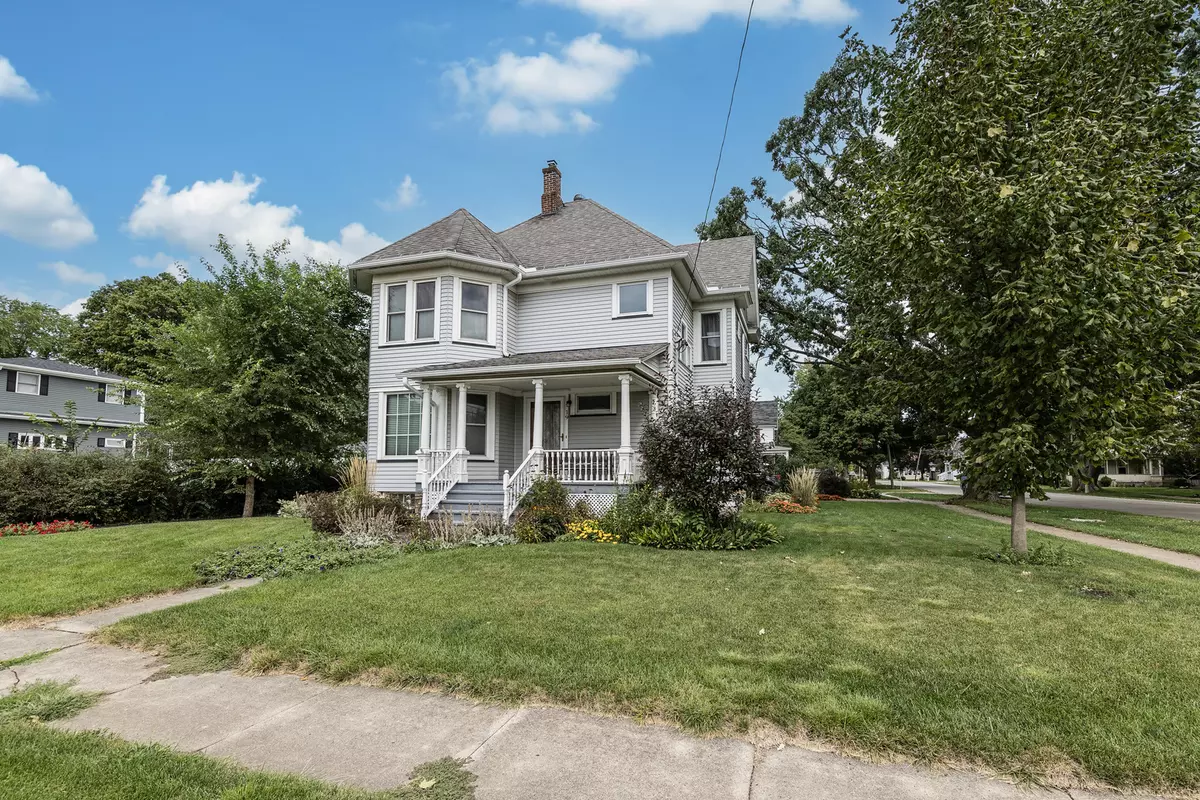REQUEST A TOUR If you would like to see this home without being there in person, select the "Virtual Tour" option and your agent will contact you to discuss available opportunities.
In-PersonVirtual Tour
$ 318,000
Est. payment /mo
Open Sun 11AM-1PM
19 E 3rd ST Sandwich, IL 60548
5 Beds
2 Baths
Open House
Sun Sep 07, 11:00am - 1:00pm
UPDATED:
Key Details
Property Type Single Family Home
Sub Type Detached Single
Listing Status Active
Purchase Type For Sale
MLS Listing ID 12460235
Bedrooms 5
Full Baths 2
Annual Tax Amount $5,311
Tax Year 2023
Lot Dimensions 8276
Property Sub-Type Detached Single
Property Description
Once you step through the door of 19 E 3rd St Sandwich, IL you will be in awe of the original hardwood floors, pocket doors, and stunning trim. The current owners are only the third owners of this 1900 Victorian home. The pride in ownership is evident as the owners still have diary entries from the original owner pertaining to the home. They have taken meticulous care in updating the home while preserving its original charm. The kitchen was redon in '93 with custom Amish Hickory cabinets, down draft stovetop, and water treatment system. You can appreciate a prep island, garbage disposal, double oven and ceramic tile floors. Just off the kitchen is a full bathroom and across the hall could be a main floor bedroom, office, sitting room, whatever you'd like! A large dining room with original hardwood floors and lots of windows for natural lighting. The living room sits in the front of the house, you will appreciate a tray ceiling, hardwood floors, and large windows. The front entry way features the most gorgeous staircase! The woodwork is incredible. The closet under the stairs goes all the way around and under all the stairs. As you climb to the second floor you will appreciate the woodwork and windows up the staircase. Upstairs there are 4 bedrooms and one full bathroom. The home was used as a two unit at one point in time, one of the bedrooms was a kitchen at one time. There is still a sink and cabinetry in that room. The current owner used it as a craft room, but there is a lot of potential there! The roof was replaced in March 2025. Majority of the windows have been replaced. There is central air and radiant heat. The electric, plumbing, and AC have all been updated. There is a whole house fan that will help circulate air on those cool summer nights. This home is located near the heart of Sandwich this home has everything you could want! Schedule your private showing today!
Location
State IL
County Dekalb
Area Sandwich
Rooms
Basement Unfinished, Full
Interior
Heating Natural Gas
Cooling Central Air
Fireplace N
Exterior
Garage Spaces 2.0
Building
Dwelling Type Detached Single
Building Description Aluminum Siding, No
Sewer Public Sewer
Water Public
Level or Stories 2 Stories
Structure Type Aluminum Siding
New Construction false
Schools
School District 430 , 430, 430
Others
HOA Fee Include None
Ownership Fee Simple
Special Listing Condition None

© 2025 Listings courtesy of MRED as distributed by MLS GRID. All Rights Reserved.
Listed by Alaina Sinnott • Coldwell Banker Real Estate Group





