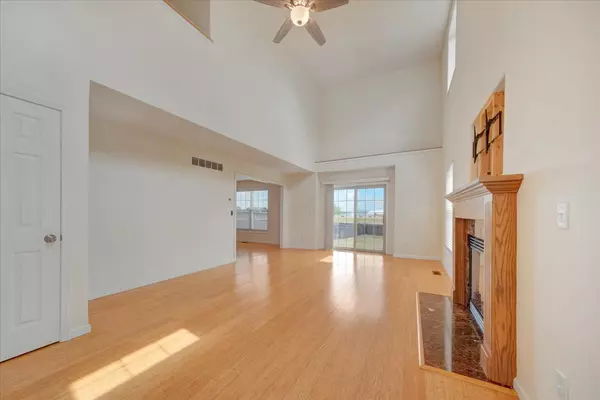
22 Parsley DR Savoy, IL 61874
3 Beds
2.5 Baths
1,456 SqFt
UPDATED:
Key Details
Property Type Single Family Home
Sub Type 1/2 Duplex
Listing Status Active Under Contract
Purchase Type For Sale
Square Footage 1,456 sqft
Price per Sqft $209
Subdivision Prairie Fields
MLS Listing ID 12438181
Bedrooms 3
Full Baths 2
Half Baths 1
HOA Fees $100/mo
Year Built 2003
Annual Tax Amount $4,498
Tax Year 2024
Lot Dimensions 23.71X185X76X151.20
Property Sub-Type 1/2 Duplex
Property Description
Location
State IL
County Champaign
Area Champaign, Savoy
Rooms
Basement Finished, Full
Interior
Interior Features Cathedral Ceiling(s)
Heating Natural Gas, Forced Air
Cooling Central Air
Fireplaces Number 1
Fireplaces Type Gas Log
Equipment TV-Cable
Fireplace Y
Appliance Dishwasher, Disposal, Microwave, Oven
Exterior
Garage Spaces 2.0
Building
Dwelling Type Attached Single
Building Description Brick,Vinyl Siding, No
Story 2
Sewer Public Sewer
Water Public
Structure Type Brick,Vinyl Siding
New Construction false
Schools
Elementary Schools Champaign Elementary School
Middle Schools Champaign Junior High School
High Schools Champaign High School
School District 4 , 4, 4
Others
HOA Fee Include Other
Ownership Fee Simple
Special Listing Condition None
Pets Allowed Cats OK, Dogs OK

GET MORE INFORMATION






