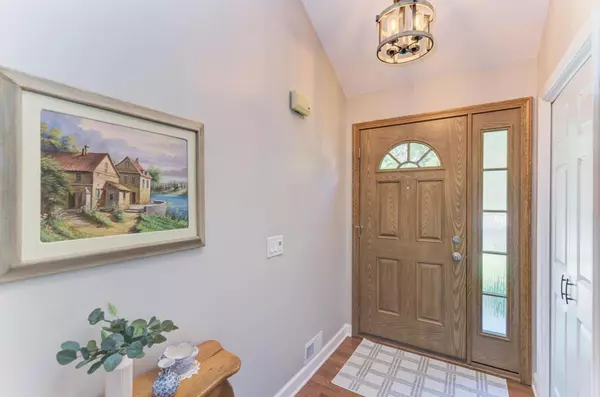440 Lindley AVE Westmont, IL 60559
3 Beds
2.5 Baths
1,735 SqFt
Open House
Sun Sep 07, 1:00pm - 3:00pm
UPDATED:
Key Details
Property Type Single Family Home
Sub Type Detached Single
Listing Status Active
Purchase Type For Sale
Square Footage 1,735 sqft
Price per Sqft $327
Subdivision Newfield Manor
MLS Listing ID 12453884
Style Traditional
Bedrooms 3
Full Baths 2
Half Baths 1
Year Built 1990
Annual Tax Amount $8,062
Tax Year 2024
Lot Dimensions 50 X 132
Property Sub-Type Detached Single
Property Description
Location
State IL
County Dupage
Area Westmont
Rooms
Basement Finished, Egress Window, Rec/Family Area, Storage Space, Full
Interior
Interior Features Vaulted Ceiling(s), Wet Bar, Quartz Counters
Heating Natural Gas, Forced Air
Cooling Central Air
Flooring Hardwood
Fireplaces Number 1
Fireplaces Type Attached Fireplace Doors/Screen, Gas Log, Gas Starter
Equipment CO Detectors, Ceiling Fan(s), Sump Pump, Backup Sump Pump;, Water Heater-Gas
Fireplace Y
Appliance Range, Microwave, Dishwasher, Refrigerator, Washer, Dryer, Disposal, Stainless Steel Appliance(s), Gas Cooktop, Humidifier
Laundry Main Level, Gas Dryer Hookup, In Unit
Exterior
Exterior Feature Lighting
Garage Spaces 2.0
Community Features Park, Curbs, Sidewalks, Street Lights, Street Paved
Roof Type Asphalt
Building
Dwelling Type Detached Single
Building Description Brick,Cedar, No
Sewer Public Sewer, Storm Sewer
Water Lake Michigan
Level or Stories 2 Stories
Structure Type Brick,Cedar
New Construction false
Schools
Elementary Schools Maercker Elementary School
Middle Schools Westview Hills Middle School
High Schools North High School
School District 60 , 60, 99
Others
HOA Fee Include None
Ownership Fee Simple
Special Listing Condition None






