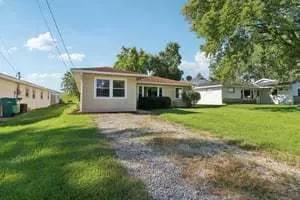210 W South ST Elwood, IL 60421
3 Beds
2 Baths
1,400 SqFt
UPDATED:
Key Details
Property Type Single Family Home
Sub Type Detached Single
Listing Status Active
Purchase Type For Sale
Square Footage 1,400 sqft
Price per Sqft $170
MLS Listing ID 12458049
Style Ranch
Bedrooms 3
Full Baths 2
Annual Tax Amount $4,021
Tax Year 2024
Lot Size 4,356 Sqft
Lot Dimensions 45 X 100
Property Sub-Type Detached Single
Property Description
Location
State IL
County Will
Area Elwood
Rooms
Basement None
Interior
Heating Natural Gas, Forced Air
Cooling Central Air
Equipment CO Detectors, Water Heater-Gas
Fireplace N
Appliance Double Oven, Cooktop, Oven, Range Hood, Gas Cooktop
Laundry Gas Dryer Hookup, In Unit
Exterior
Garage Spaces 1.0
Community Features Curbs, Sidewalks, Street Lights, Street Paved
Roof Type Asphalt
Building
Dwelling Type Detached Single
Building Description Vinyl Siding, No
Sewer Public Sewer
Water Public
Level or Stories 1 Story
Structure Type Vinyl Siding
New Construction false
Schools
Elementary Schools Elwood C C School
Middle Schools Elwood C C School
High Schools Joliet Central High School
School District 203 , 203, 204
Others
HOA Fee Include None
Ownership Fee Simple
Special Listing Condition None






