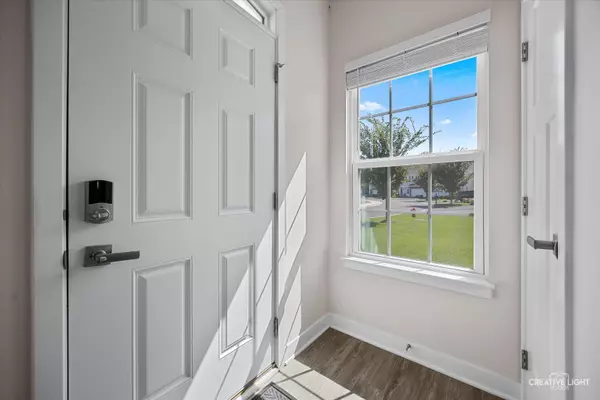3391 Helene Rieder DR Montgomery, IL 60538
3 Beds
2.5 Baths
1,782 SqFt
Open House
Sat Aug 30, 12:00pm - 3:00pm
UPDATED:
Key Details
Property Type Other Rentals
Sub Type Residential Lease
Listing Status Active
Purchase Type For Rent
Square Footage 1,782 sqft
Subdivision Balmorea
MLS Listing ID 12454258
Bedrooms 3
Full Baths 2
Half Baths 1
Year Built 2022
Available Date 2025-09-01
Lot Dimensions 30X120
Property Sub-Type Residential Lease
Property Description
Location
State IL
County Kendall
Area Montgomery
Rooms
Basement None
Interior
Interior Features Pantry, Quartz Counters
Heating Natural Gas
Cooling Central Air
Furnishings No
Fireplace N
Appliance Microwave, Range, Refrigerator
Laundry Upper Level, Washer Hookup, In Unit
Exterior
Garage Spaces 2.0
Amenities Available Park
Roof Type Asphalt
Building
Dwelling Type Residential Lease
Building Description Aluminum Siding, No
Story 3
Sewer Public Sewer
Water Public
Structure Type Aluminum Siding
Schools
Elementary Schools Bristol Bay Elementary School
Middle Schools Yorkville Middle School
High Schools Yorkville High School
School District 115 , 115, 115
Others
Special Listing Condition None
Pets Allowed Cats OK, Dogs OK






