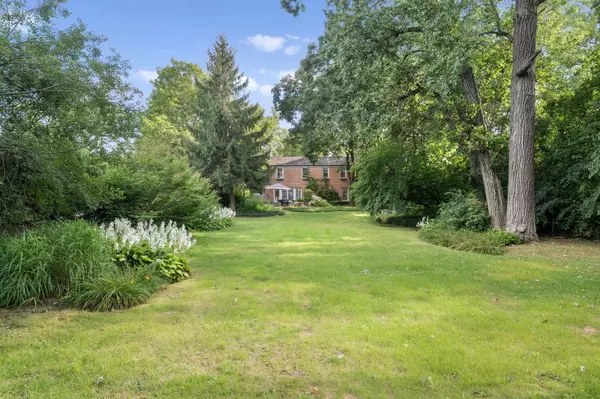250 S Sheridan RD S Lake Forest, IL 60045
5 Beds
4.5 Baths
4,880 SqFt
UPDATED:
Key Details
Property Type Single Family Home
Sub Type Detached Single
Listing Status Active
Purchase Type For Sale
Square Footage 4,880 sqft
Price per Sqft $266
MLS Listing ID 12456054
Style Cape Cod
Bedrooms 5
Full Baths 4
Half Baths 1
Year Built 1927
Annual Tax Amount $25,970
Tax Year 2024
Lot Size 1.270 Acres
Lot Dimensions 404.9X252.2X149.8X151.7X102.8X192X75
Property Sub-Type Detached Single
Property Description
Location
State IL
County Lake
Area Lake Forest
Rooms
Basement None
Interior
Heating Natural Gas
Cooling Central Air
Flooring Hardwood
Fireplaces Number 2
Fireplaces Type Gas Log
Fireplace Y
Exterior
Garage Spaces 3.0
Roof Type Shake
Building
Dwelling Type Detached Single
Building Description Brick, No
Sewer Public Sewer
Water Public
Level or Stories 1.5 Story
Structure Type Brick
New Construction false
Schools
Elementary Schools Sheridan Elementary School
High Schools Lake Forest High School
School District 67 , 67, 115
Others
HOA Fee Include None
Ownership Fee Simple
Special Listing Condition None






