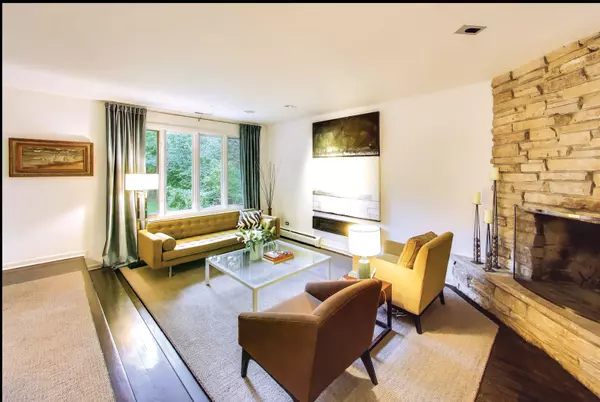6782 N Jean AVE Chicago, IL 60646
4 Beds
2.5 Baths
3,028 SqFt
Open House
Sat Aug 23, 2:00pm - 4:00pm
UPDATED:
Key Details
Property Type Single Family Home
Sub Type Detached Single
Listing Status Active
Purchase Type For Sale
Square Footage 3,028 sqft
Price per Sqft $293
Subdivision Wildwood
MLS Listing ID 12451744
Bedrooms 4
Full Baths 2
Half Baths 1
Year Built 1972
Annual Tax Amount $10,272
Tax Year 2023
Lot Dimensions 4560
Property Sub-Type Detached Single
Property Description
Location
State IL
County Cook
Area Chi - Forest Glen
Rooms
Basement Finished, Partial
Interior
Heating Natural Gas
Cooling Central Air
Fireplaces Number 1
Fireplaces Type Wood Burning
Fireplace Y
Exterior
Garage Spaces 2.0
Building
Dwelling Type Detached Single
Building Description Brick,Stucco, No
Sewer Public Sewer
Water Lake Michigan
Level or Stories 3 Stories
Structure Type Brick,Stucco
New Construction false
Schools
Elementary Schools Wildwood Elementary School
High Schools William Howard Taft High School
School District 299 , 299, 299
Others
HOA Fee Include None
Ownership Fee Simple
Special Listing Condition None






