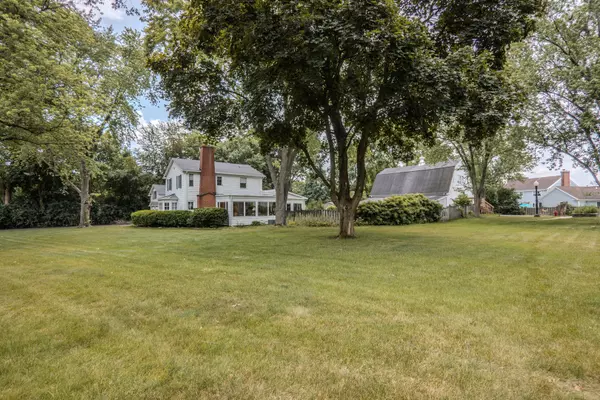1530 Kaneville RD Geneva, IL 60134
4 Beds
2.5 Baths
2,558 SqFt
UPDATED:
Key Details
Property Type Single Family Home
Sub Type Detached Single
Listing Status Active
Purchase Type For Sale
Square Footage 2,558 sqft
Price per Sqft $547
MLS Listing ID 12435742
Style Farmhouse
Bedrooms 4
Full Baths 2
Half Baths 1
Year Built 1878
Annual Tax Amount $15,002
Tax Year 2024
Lot Size 1.400 Acres
Lot Dimensions 226x285x213x195
Property Sub-Type Detached Single
Property Description
Location
State IL
County Kane
Area Geneva
Rooms
Basement Unfinished, Partial
Interior
Interior Features Walk-In Closet(s)
Heating Natural Gas, Forced Air, Steam, Baseboard
Cooling Central Air, Window Unit(s)
Flooring Hardwood
Fireplaces Number 1
Fireplaces Type Wood Burning
Equipment CO Detectors, Ceiling Fan(s), Sump Pump, Backup Sump Pump;, Multiple Water Heaters
Fireplace Y
Appliance Double Oven, Microwave, Dishwasher, Refrigerator, Bar Fridge, Washer, Dryer, Disposal, Wine Refrigerator, Cooktop, Humidifier
Laundry Upper Level
Exterior
Garage Spaces 2.0
Community Features Pool
Roof Type Asphalt
Building
Lot Description Landscaped, Mature Trees
Dwelling Type Detached Single
Building Description Vinyl Siding, No
Sewer Public Sewer
Water Public
Level or Stories 2 Stories
Structure Type Vinyl Siding
New Construction false
Schools
Elementary Schools Williamsburg Elementary School
Middle Schools Geneva Middle School
High Schools Geneva Community High School
School District 304 , 304, 304
Others
HOA Fee Include None
Ownership Fee Simple
Special Listing Condition List Broker Must Accompany
Virtual Tour https://player.vimeo.com/video/1111867360






