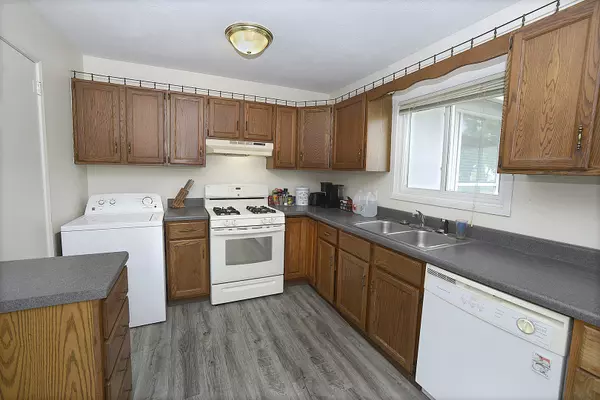1520 Birchlawn PL Ottawa, IL 61350
3 Beds
1 Bath
1,000 SqFt
UPDATED:
Key Details
Property Type Single Family Home
Sub Type Detached Single
Listing Status Active
Purchase Type For Sale
Square Footage 1,000 sqft
Price per Sqft $169
MLS Listing ID 12444578
Style Ranch
Bedrooms 3
Full Baths 1
Year Built 1953
Annual Tax Amount $3,867
Tax Year 2024
Lot Size 9,539 Sqft
Lot Dimensions 66X147
Property Sub-Type Detached Single
Property Description
Location
State IL
County Lasalle
Area Danway / Dayton / Naplate / Ottawa / Prairie Cent
Rooms
Basement None
Interior
Interior Features 1st Floor Bedroom, 1st Floor Full Bath
Heating Natural Gas, Forced Air
Cooling Central Air
Equipment Ceiling Fan(s)
Fireplace N
Appliance Range, Dishwasher, Refrigerator
Laundry Main Level, In Unit, Multiple Locations
Exterior
Garage Spaces 1.0
Roof Type Asphalt
Building
Dwelling Type Detached Single
Building Description Aluminum Siding, No
Sewer Public Sewer
Water Public
Level or Stories 1 Story
Structure Type Aluminum Siding
New Construction false
Schools
Elementary Schools Lincoln Elementary: K-4Th Grade
Middle Schools Shepherd Middle School
High Schools Ottawa Township High School
School District 141 , 141, 140
Others
HOA Fee Include None
Ownership Fee Simple
Special Listing Condition None






