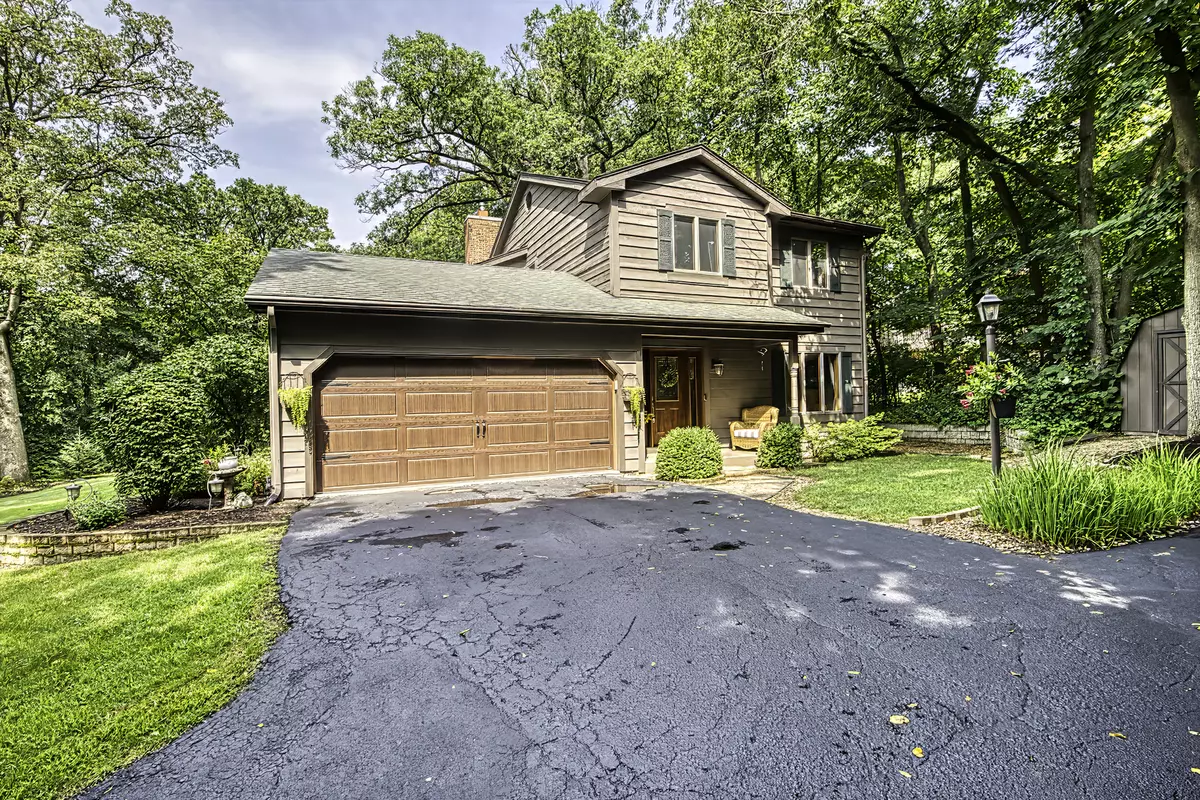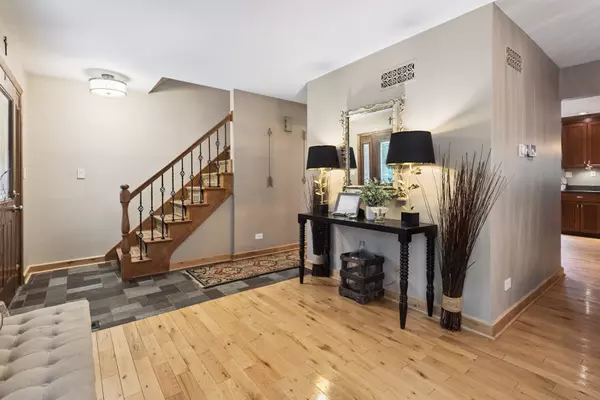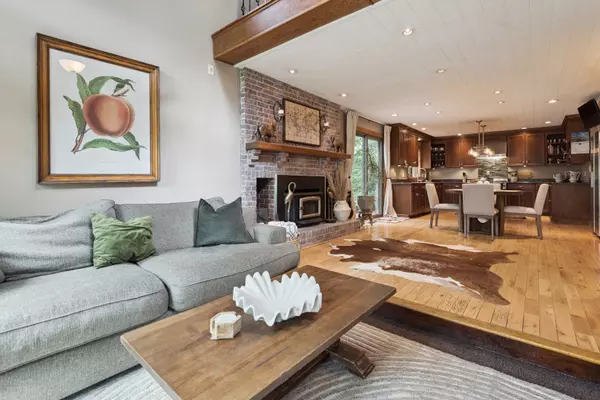3N411 MAPLE CT West Chicago, IL 60185
3 Beds
2.5 Baths
1,703 SqFt
OPEN HOUSE
Sat Aug 16, 11:00am - 12:30pm
UPDATED:
Key Details
Property Type Single Family Home
Sub Type Detached Single
Listing Status Active
Purchase Type For Sale
Square Footage 1,703 sqft
Price per Sqft $267
Subdivision Oak Meadows
MLS Listing ID 12444078
Bedrooms 3
Full Baths 2
Half Baths 1
Year Built 1984
Annual Tax Amount $7,259
Tax Year 2024
Lot Size 0.495 Acres
Lot Dimensions 21550
Property Sub-Type Detached Single
Property Description
Location
State IL
County Dupage
Area West Chicago
Rooms
Basement Partially Finished, Unfinished, Storage Space, Full
Interior
Interior Features Cathedral Ceiling(s), Walk-In Closet(s), Granite Counters, Separate Dining Room
Heating Natural Gas, Forced Air
Cooling Central Air
Flooring Hardwood
Fireplaces Number 1
Fireplaces Type Wood Burning
Equipment Water-Softener Owned, Ceiling Fan(s), Fan-Whole House, Sump Pump, Security Cameras, Water Heater-Gas
Fireplace Y
Appliance Range, Dishwasher, Refrigerator, Washer, Dryer, Disposal, Stainless Steel Appliance(s), Range Hood, Water Softener, Gas Cooktop, Gas Oven, Humidifier
Laundry In Unit
Exterior
Exterior Feature Fire Pit
Garage Spaces 2.0
Building
Lot Description Corner Lot, Wooded
Dwelling Type Detached Single
Building Description Cedar, No
Sewer Septic Tank
Water Well
Level or Stories 2 Stories
Structure Type Cedar
New Construction false
Schools
School District 46 , 46, 46
Others
HOA Fee Include None
Ownership Fee Simple
Special Listing Condition None






