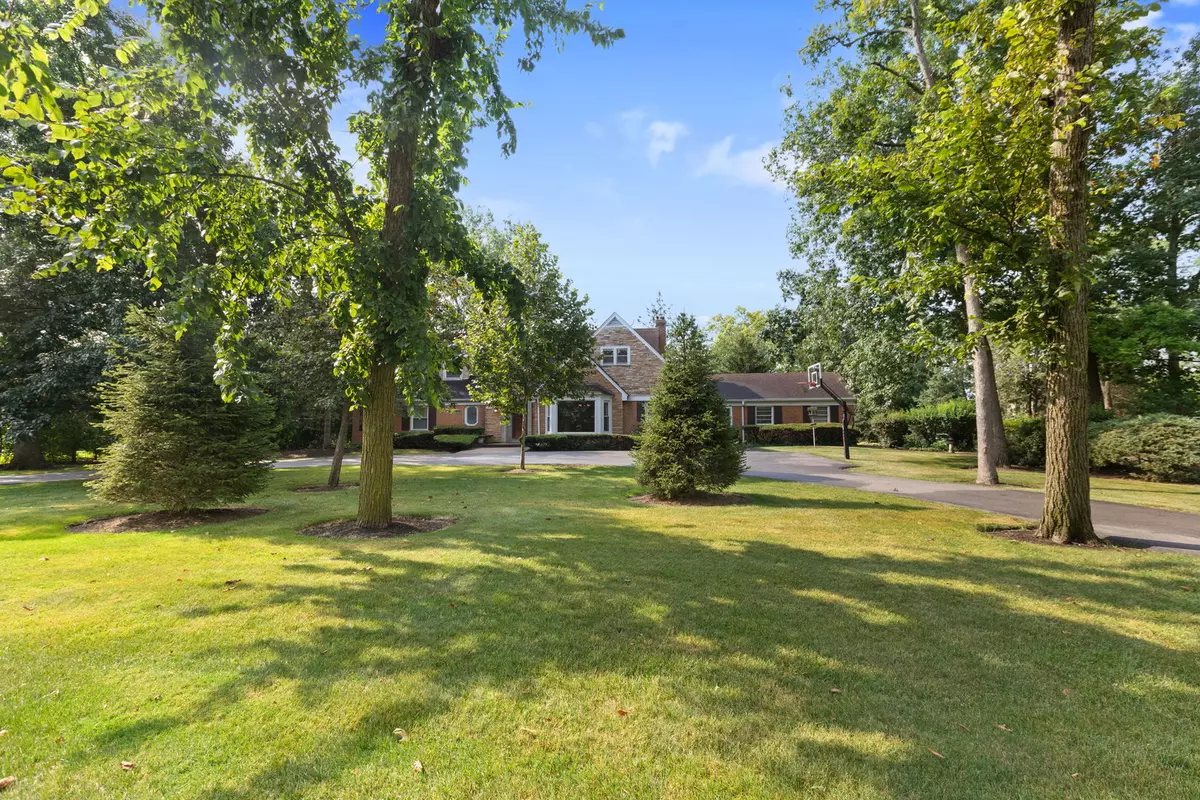1011 Central RD Glenview, IL 60025
6 Beds
3 Baths
3,834 SqFt
UPDATED:
Key Details
Property Type Single Family Home
Sub Type Detached Single
Listing Status Active
Purchase Type For Sale
Square Footage 3,834 sqft
Price per Sqft $363
MLS Listing ID 12440892
Bedrooms 6
Full Baths 2
Half Baths 2
Year Built 1953
Annual Tax Amount $15,056
Tax Year 2023
Lot Dimensions 174x150
Property Sub-Type Detached Single
Property Description
Location
State IL
County Cook
Area Glenview / Golf
Rooms
Basement Partially Finished, Full
Interior
Interior Features Dry Bar, 1st Floor Bedroom, 1st Floor Full Bath, Walk-In Closet(s)
Heating Natural Gas, Forced Air, Sep Heating Systems - 2+
Cooling Central Air
Fireplaces Number 2
Fireplace Y
Appliance Range, Dishwasher, Refrigerator, Washer, Dryer, Disposal
Laundry Main Level
Exterior
Garage Spaces 2.0
Community Features Street Paved
Roof Type Asphalt
Building
Dwelling Type Detached Single
Building Description Brick,Stone, No
Sewer Public Sewer
Water Lake Michigan, Public
Level or Stories 2 Stories
Structure Type Brick,Stone
New Construction false
Schools
Elementary Schools Lyon Elementary School
Middle Schools Springman Middle School
High Schools Glenbrook South High School
School District 34 , 34, 225
Others
HOA Fee Include None
Ownership Fee Simple
Special Listing Condition None






