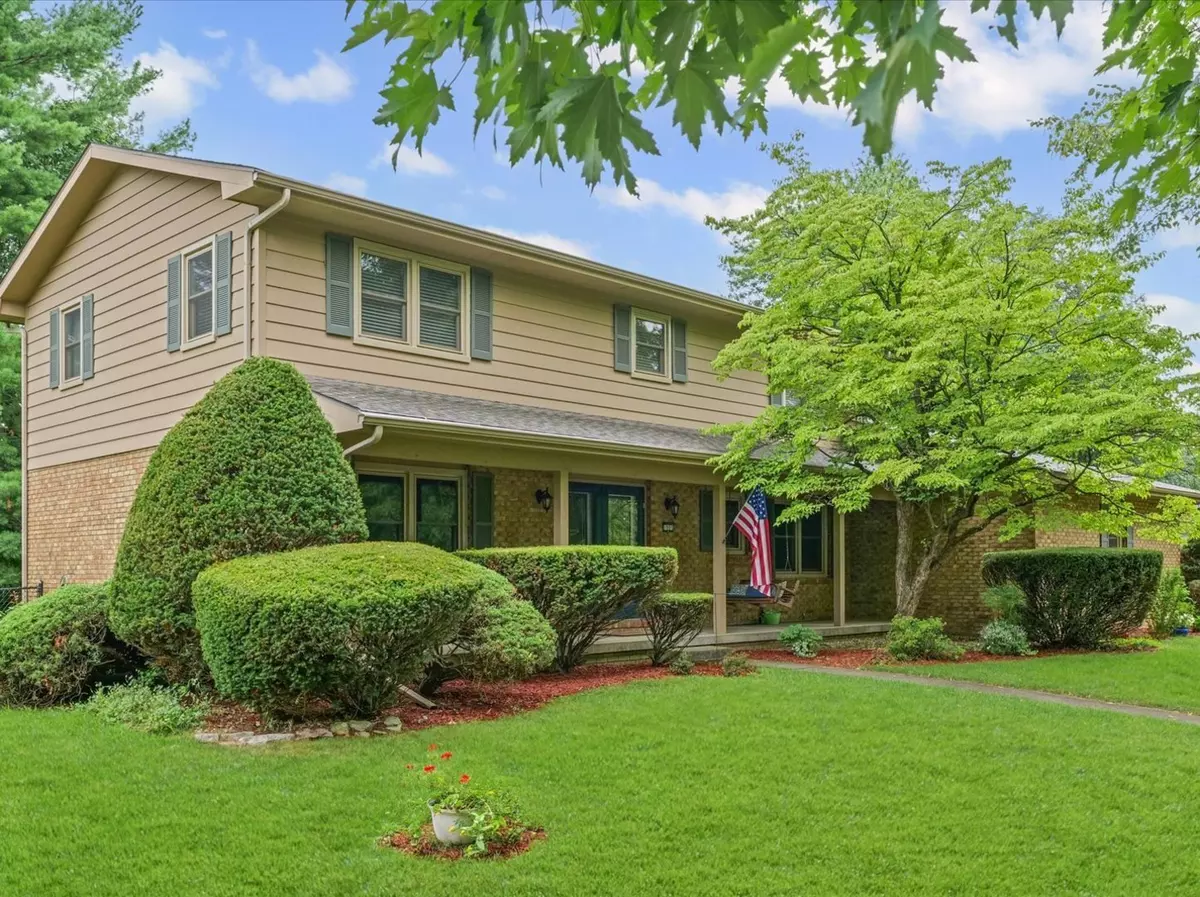1005 Page DR Champaign, IL 61821
4 Beds
2.5 Baths
2,328 SqFt
OPEN HOUSE
Sun Aug 17, 2:00pm - 4:00pm
UPDATED:
Key Details
Property Type Single Family Home
Sub Type Detached Single
Listing Status Active
Purchase Type For Sale
Square Footage 2,328 sqft
Price per Sqft $156
MLS Listing ID 12435809
Bedrooms 4
Full Baths 2
Half Baths 1
HOA Fees $45/ann
Year Built 1972
Annual Tax Amount $8,673
Tax Year 2024
Lot Size 0.290 Acres
Lot Dimensions 110x85x62x53x120
Property Sub-Type Detached Single
Property Description
Location
State IL
County Champaign
Area Champaign, Savoy
Rooms
Basement Crawl Space
Interior
Heating Natural Gas
Cooling Central Air
Flooring Hardwood
Fireplaces Number 1
Fireplace Y
Appliance Range, Dishwasher, Refrigerator, Washer, Dryer, Disposal, Wine Refrigerator
Laundry Main Level
Exterior
Garage Spaces 2.0
Roof Type Asphalt
Building
Dwelling Type Detached Single
Building Description Vinyl Siding,Brick, No
Sewer Public Sewer
Water Public
Structure Type Vinyl Siding,Brick
New Construction false
Schools
Elementary Schools Unit 4 Of Choice
Middle Schools Champaign/Middle Call Unit 4 351
High Schools Central High School
School District 4 , 4, 4
Others
HOA Fee Include None
Ownership Fee Simple
Special Listing Condition None






