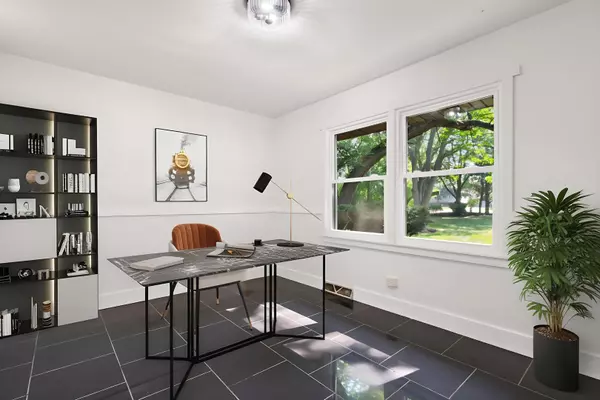36 Ferndale RD Deer Park, IL 60010
4 Beds
2.5 Baths
2,112 SqFt
OPEN HOUSE
Sun Aug 10, 12:00pm - 2:00pm
UPDATED:
Key Details
Property Type Single Family Home
Sub Type Detached Single
Listing Status Active
Purchase Type For Sale
Square Footage 2,112 sqft
Price per Sqft $331
MLS Listing ID 12440323
Bedrooms 4
Full Baths 2
Half Baths 1
Year Built 1972
Annual Tax Amount $9,602
Tax Year 2023
Lot Size 46200.001 Acres
Lot Dimensions 1x1x1
Property Sub-Type Detached Single
Property Description
Location
State IL
County Lake
Area Barrington Area
Rooms
Basement Unfinished, Full
Interior
Heating Natural Gas, Forced Air
Cooling Central Air
Fireplace N
Exterior
Garage Spaces 2.0
Building
Dwelling Type Detached Single
Building Description Brick,Cedar, No
Sewer Shared Septic
Water Shared Well
Structure Type Brick,Cedar
New Construction false
Schools
Elementary Schools Arnett C Lines Elementary School
Middle Schools Barrington Middle School-Prairie
High Schools Barrington High School
School District 220 , 220, 220
Others
HOA Fee Include None
Ownership Fee Simple
Special Listing Condition None






