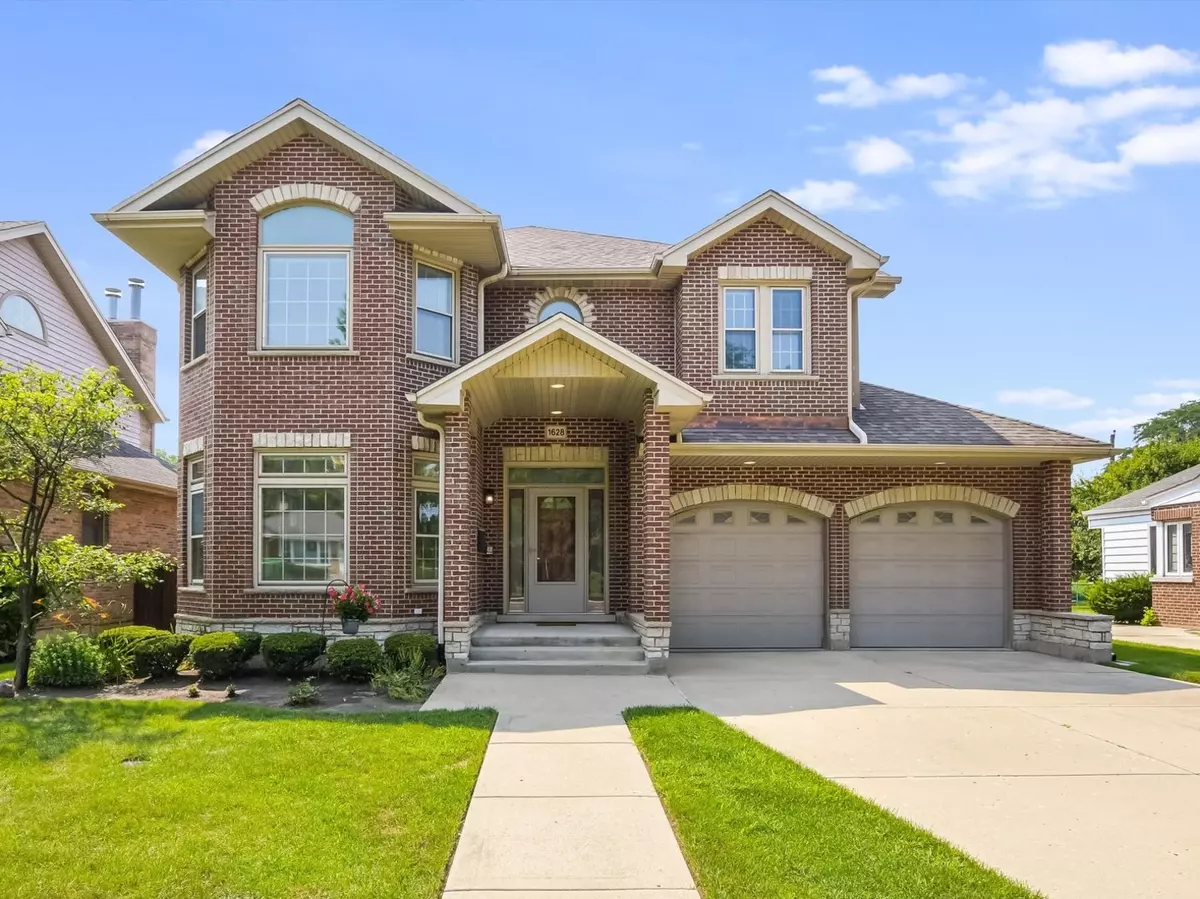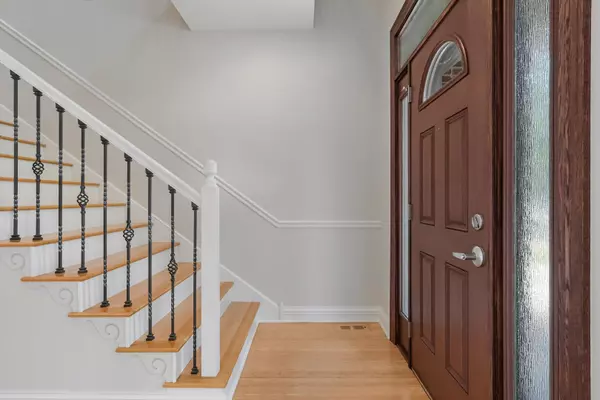1628 S Cumberland AVE Park Ridge, IL 60068
4 Beds
2.5 Baths
2,794 SqFt
OPEN HOUSE
Sat Aug 09, 1:00pm - 3:00pm
UPDATED:
Key Details
Property Type Single Family Home
Sub Type Detached Single
Listing Status Active
Purchase Type For Sale
Square Footage 2,794 sqft
Price per Sqft $286
MLS Listing ID 12438354
Bedrooms 4
Full Baths 2
Half Baths 1
Year Built 2005
Annual Tax Amount $15,765
Tax Year 2023
Lot Dimensions 57x121
Property Sub-Type Detached Single
Property Description
Location
State IL
County Cook
Area Park Ridge
Rooms
Basement Unfinished, Full
Interior
Interior Features Built-in Features, Walk-In Closet(s)
Heating Natural Gas, Forced Air
Cooling Central Air, Zoned
Flooring Hardwood
Fireplaces Number 2
Fireplace Y
Appliance Double Oven, Microwave, Dishwasher, Refrigerator, Washer, Dryer
Exterior
Garage Spaces 2.0
Community Features Park, Curbs, Sidewalks, Street Lights, Street Paved
Roof Type Asphalt
Building
Dwelling Type Detached Single
Building Description Brick, No
Sewer Public Sewer
Water Lake Michigan
Structure Type Brick
New Construction false
Schools
Elementary Schools George Washington Elementary Sch
Middle Schools Lincoln Middle School
High Schools Maine South High School
School District 64 , 64, 207
Others
HOA Fee Include None
Ownership Fee Simple
Special Listing Condition None






