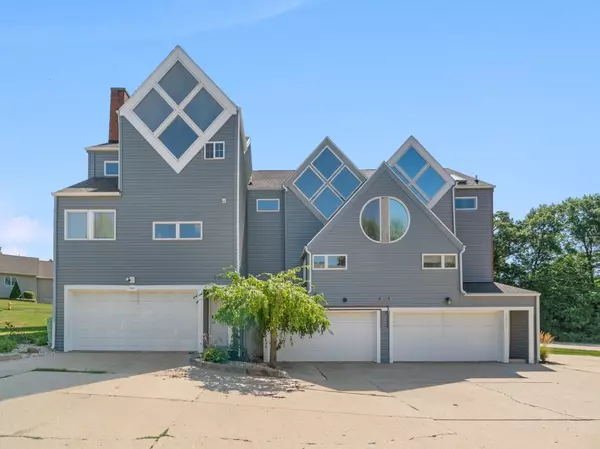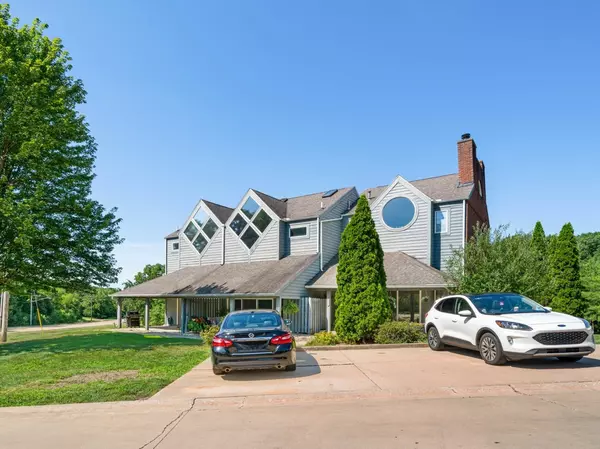2411 Reynolds Manor ST #2411 Ottawa, IL 61350
2 Beds
2.5 Baths
1,862 SqFt
UPDATED:
Key Details
Property Type Condo
Sub Type Condo
Listing Status Active
Purchase Type For Sale
Square Footage 1,862 sqft
Price per Sqft $117
Subdivision Reynolds Manor
MLS Listing ID 12435534
Bedrooms 2
Full Baths 2
Half Baths 1
HOA Fees $300/mo
Year Built 1985
Annual Tax Amount $4,162
Tax Year 2024
Lot Dimensions 210x270x228x63
Property Sub-Type Condo
Property Description
Location
State IL
County Lasalle
Area Danway / Dayton / Naplate / Ottawa / Prairie Cent
Rooms
Basement Unfinished, Partial
Interior
Interior Features Cathedral Ceiling(s)
Heating Natural Gas, Forced Air, Radiant Floor
Cooling Central Air
Flooring Laminate
Equipment CO Detectors, Ceiling Fan(s)
Fireplace N
Appliance Range, Microwave, Dishwasher, Refrigerator, Washer, Dryer, Disposal
Laundry Washer Hookup, In Unit, Multiple Locations, Sink
Exterior
Garage Spaces 2.0
Roof Type Asphalt
Building
Dwelling Type Attached Single
Building Description Brick,Cedar, No
Story 4
Sewer Public Sewer
Water Public
Structure Type Brick,Cedar
New Construction false
Schools
Elementary Schools Jefferson Elementary: K-4Th Grad
Middle Schools Central Elementary: 5Th And 6Th
High Schools Ottawa Township High School
School District 141 , 141, 140
Others
HOA Fee Include Insurance,Exterior Maintenance,Lawn Care,Scavenger,Snow Removal
Ownership Fee Simple
Special Listing Condition None
Pets Allowed Cats OK, Dogs OK






