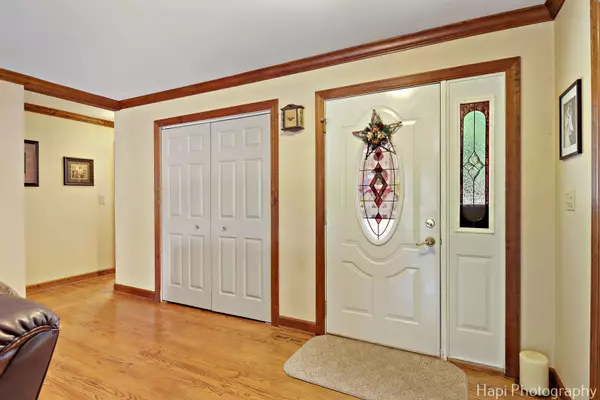1415 Arabian Spur Mchenry, IL 60051
4 Beds
3 Baths
1,700 SqFt
OPEN HOUSE
Sat Aug 02, 12:00pm - 2:00pm
Sun Aug 03, 12:00pm - 2:00pm
UPDATED:
Key Details
Property Type Single Family Home
Sub Type Detached Single
Listing Status Active
Purchase Type For Sale
Square Footage 1,700 sqft
Price per Sqft $282
Subdivision Val Mar Estates
MLS Listing ID 12435136
Style Ranch
Bedrooms 4
Full Baths 3
HOA Fees $100/ann
Year Built 1975
Annual Tax Amount $9,504
Tax Year 2024
Lot Size 1.110 Acres
Lot Dimensions 48136
Property Sub-Type Detached Single
Property Description
Location
State IL
County Mchenry
Area Holiday Hills / Johnsburg / Mchenry / Lakemoor /
Rooms
Basement Finished, Full, Walk-Out Access
Interior
Interior Features Dry Bar, In-Law Floorplan, Cocktail Lounge, Granite Counters
Heating Natural Gas, Forced Air
Cooling Central Air
Flooring Hardwood
Fireplaces Number 2
Fireplaces Type Wood Burning, Gas Starter
Fireplace Y
Appliance Range, Microwave, Dishwasher, Refrigerator, Washer, Dryer
Exterior
Garage Spaces 4.0
Community Features Street Paved
Building
Lot Description Mature Trees
Dwelling Type Detached Single
Building Description Aluminum Siding,Brick, No
Sewer Septic Tank
Water Well
Structure Type Aluminum Siding,Brick
New Construction false
Schools
School District 15 , 15, 156
Others
HOA Fee Include Other
Ownership Fee Simple w/ HO Assn.
Special Listing Condition None






