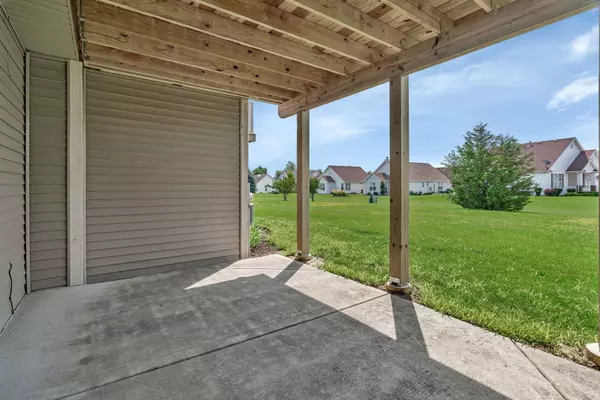1649 Fieldstone DR S Shorewood, IL 60404
3 Beds
2 Baths
1,705 SqFt
UPDATED:
Key Details
Property Type Townhouse
Sub Type Townhouse-TriLevel
Listing Status Active Under Contract
Purchase Type For Sale
Square Footage 1,705 sqft
Price per Sqft $170
Subdivision Kipling Estates
MLS Listing ID 12433519
Bedrooms 3
Full Baths 2
HOA Fees $165/mo
Rental Info Yes
Year Built 2004
Annual Tax Amount $6,631
Tax Year 2024
Lot Dimensions 2757
Property Sub-Type Townhouse-TriLevel
Property Description
Location
State IL
County Will
Area Shorewood
Rooms
Basement Finished, Walk-Out Access
Interior
Interior Features Vaulted Ceiling(s), Walk-In Closet(s)
Heating Natural Gas, Forced Air
Cooling Central Air
Fireplace N
Appliance Range, Microwave, Dishwasher, Refrigerator, Washer, Dryer, Stainless Steel Appliance(s)
Exterior
Garage Spaces 2.0
Building
Dwelling Type Attached Single
Building Description Vinyl Siding,Brick,Stone, No
Story 3
Sewer Public Sewer
Water Public
Structure Type Vinyl Siding,Brick,Stone
New Construction false
Schools
Elementary Schools Walnut Trails
Middle Schools Minooka Junior High School
High Schools Minooka Community High School
School District 201 , 201, 111
Others
HOA Fee Include Clubhouse,Exercise Facilities,Pool,Exterior Maintenance,Lawn Care,Snow Removal
Ownership Fee Simple w/ HO Assn.
Special Listing Condition None
Pets Allowed Cats OK, Dogs OK






