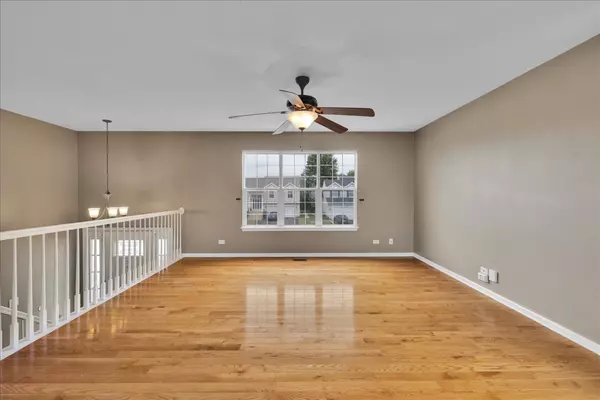
1459 S Blackhawk CIR South Elgin, IL 60177
4 Beds
3 Baths
1,970 SqFt
UPDATED:
Key Details
Property Type Single Family Home
Sub Type Detached Single
Listing Status Active Under Contract
Purchase Type For Sale
Square Footage 1,970 sqft
Price per Sqft $202
Subdivision Kingsport Village
MLS Listing ID 12426307
Style Step Ranch
Bedrooms 4
Full Baths 3
Year Built 1998
Annual Tax Amount $8,564
Tax Year 2024
Lot Dimensions 128X64X139X66
Property Sub-Type Detached Single
Property Description
Location
State IL
County Kane
Area South Elgin
Rooms
Basement None
Interior
Heating Natural Gas, Forced Air
Cooling Central Air
Flooring Hardwood
Equipment CO Detectors, Ceiling Fan(s)
Fireplace N
Appliance Range, Microwave, Dishwasher, Refrigerator, Washer, Dryer, Humidifier
Laundry In Unit
Exterior
Garage Spaces 2.5
Community Features Park, Curbs, Sidewalks, Street Lights, Street Paved
Roof Type Asphalt
Building
Dwelling Type Detached Single
Building Description Vinyl Siding, No
Sewer Public Sewer
Water Public
Level or Stories Raised Ranch
Structure Type Vinyl Siding
New Construction false
Schools
Elementary Schools Fox Meadow Elementary School
Middle Schools Kenyon Woods Middle School
High Schools South Elgin High School
School District 46 , 46, 46
Others
HOA Fee Include None
Ownership Fee Simple
Special Listing Condition None

GET MORE INFORMATION






