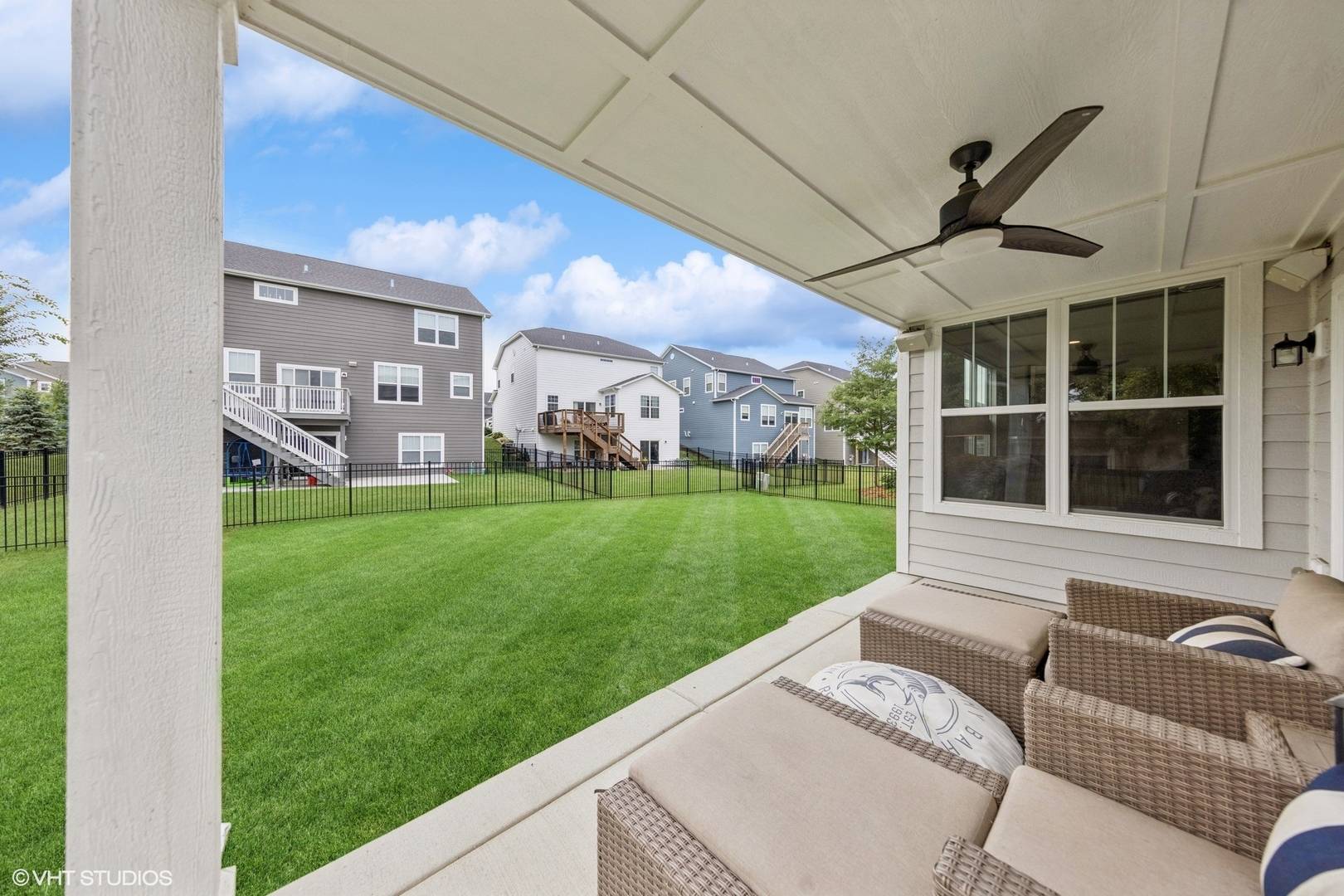2527 Langston CT Woodridge, IL 60517
3 Beds
3.5 Baths
3,400 SqFt
OPEN HOUSE
Sat Jul 19, 11:00am - 1:00pm
UPDATED:
Key Details
Property Type Single Family Home
Sub Type Detached Single
Listing Status Active
Purchase Type For Sale
Square Footage 3,400 sqft
Price per Sqft $238
Subdivision Hobson Hill
MLS Listing ID 12418862
Bedrooms 3
Full Baths 3
Half Baths 1
HOA Fees $375/qua
Year Built 2020
Annual Tax Amount $15,110
Tax Year 2024
Lot Size 6,303 Sqft
Lot Dimensions 6300
Property Sub-Type Detached Single
Property Description
Location
State IL
County Dupage
Area Woodridge
Rooms
Basement Finished, Rec/Family Area, Full
Interior
Interior Features Walk-In Closet(s), Open Floorplan
Heating Natural Gas, Forced Air
Cooling Central Air
Fireplaces Number 1
Fireplaces Type Gas Log
Equipment Sump Pump
Fireplace Y
Appliance Microwave, Dishwasher, Refrigerator, Washer, Dryer, Disposal, Stainless Steel Appliance(s), Wine Refrigerator
Laundry Upper Level, In Unit
Exterior
Garage Spaces 2.0
Roof Type Asphalt
Building
Dwelling Type Detached Single
Building Description Brick,Other, No
Sewer Public Sewer
Water Public
Structure Type Brick,Other
New Construction false
Schools
Elementary Schools Meadowview Elementary School
Middle Schools Thomas Jefferson Junior High Sch
High Schools North High School
School District 68 , 68, 99
Others
HOA Fee Include Other
Ownership Fee Simple w/ HO Assn.
Special Listing Condition None






