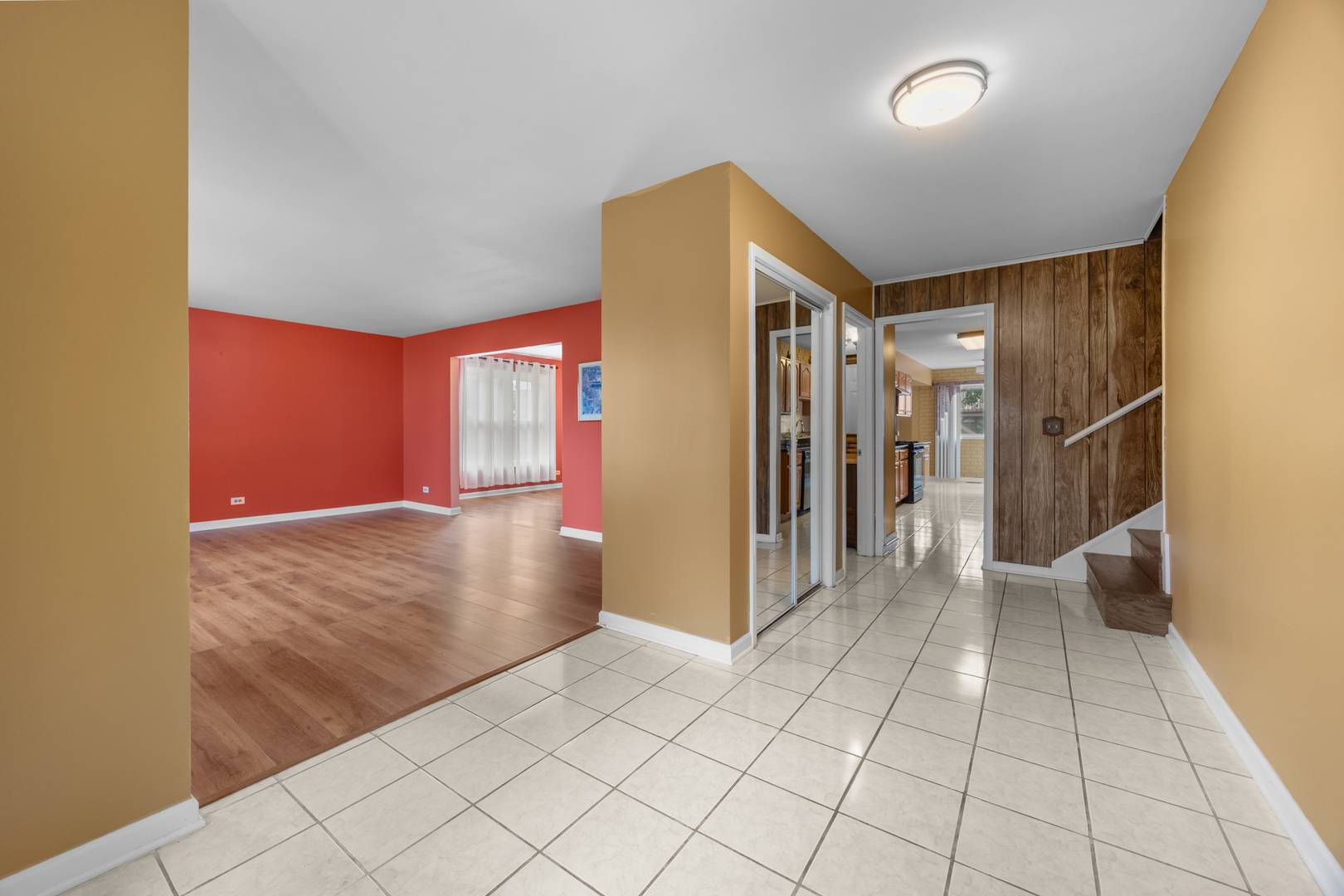155 Hesterman DR Glendale Heights, IL 60139
4 Beds
2.5 Baths
2,486 SqFt
OPEN HOUSE
Sat Jul 19, 11:00am - 2:00pm
UPDATED:
Key Details
Property Type Single Family Home
Sub Type Detached Single
Listing Status Active
Purchase Type For Sale
Square Footage 2,486 sqft
Price per Sqft $180
MLS Listing ID 12414103
Bedrooms 4
Full Baths 2
Half Baths 1
Year Built 1976
Annual Tax Amount $9,732
Tax Year 2023
Lot Dimensions 7210
Property Sub-Type Detached Single
Property Description
Location
State IL
County Dupage
Area Glendale Heights
Rooms
Basement Finished, Exterior Entry, Walk-Out Access
Interior
Interior Features Walk-In Closet(s), Granite Counters, Separate Dining Room, Pantry
Heating Natural Gas
Cooling Central Air
Flooring Laminate, Wood
Fireplaces Number 1
Fireplaces Type Wood Burning
Fireplace Y
Appliance Dishwasher, Refrigerator, Washer, Dryer, Range Hood
Laundry In Unit, Sink
Exterior
Garage Spaces 2.0
Community Features Park, Tennis Court(s), Sidewalks, Street Lights
Roof Type Asphalt
Building
Lot Description Mature Trees
Dwelling Type Detached Single
Building Description Vinyl Siding,Brick, No
Sewer Public Sewer
Water Lake Michigan
Structure Type Vinyl Siding,Brick
New Construction false
Schools
Elementary Schools Pheasant Ridge Primary School
Middle Schools Glenside Middle School
High Schools Glenbard North High School
School District 16 , 16, 87
Others
HOA Fee Include None
Ownership Fee Simple
Special Listing Condition None






