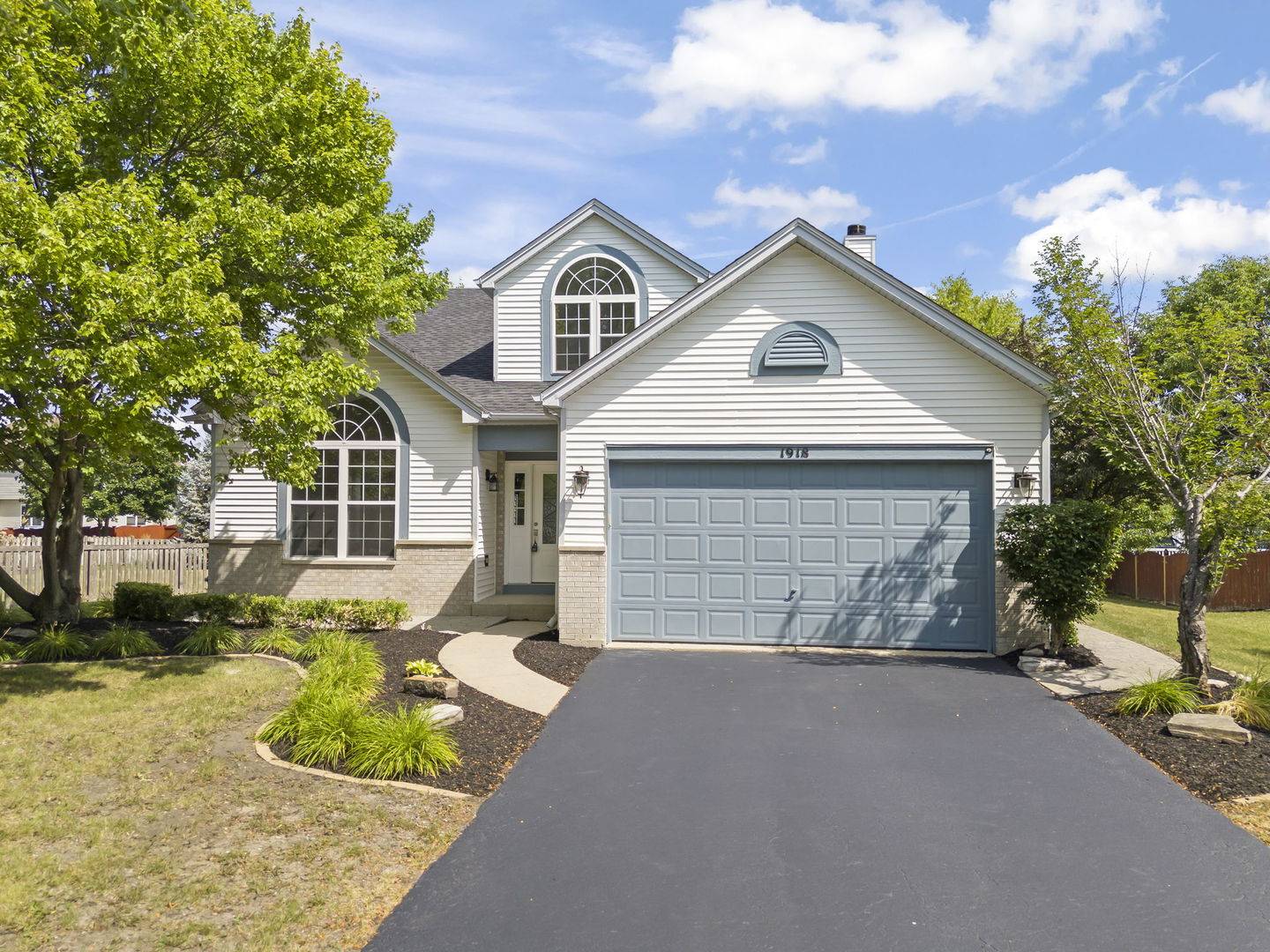1918 Prairie Ridge CT Plainfield, IL 60586
4 Beds
2.5 Baths
1,676 SqFt
UPDATED:
Key Details
Property Type Single Family Home
Sub Type Detached Single
Listing Status Active
Purchase Type For Sale
Square Footage 1,676 sqft
Price per Sqft $238
Subdivision Wesmere
MLS Listing ID 12417434
Style Traditional
Bedrooms 4
Full Baths 2
Half Baths 1
HOA Fees $95/mo
Year Built 1999
Annual Tax Amount $7,032
Tax Year 2023
Lot Dimensions 25X51X30X119X66X169
Property Sub-Type Detached Single
Property Description
Location
State IL
County Will
Area Plainfield
Rooms
Basement Finished, Full
Interior
Interior Features Vaulted Ceiling(s), Walk-In Closet(s), Pantry, Quartz Counters
Heating Natural Gas
Cooling Central Air
Flooring Carpet
Fireplaces Number 1
Fireplaces Type Attached Fireplace Doors/Screen, Gas Log, Gas Starter
Equipment Ceiling Fan(s), Sump Pump, Water Heater-Gas
Fireplace Y
Appliance Microwave, Dishwasher, Refrigerator, Freezer, Disposal, Stainless Steel Appliance(s), Cooktop, Gas Cooktop, Gas Oven
Laundry Gas Dryer Hookup
Exterior
Garage Spaces 2.0
Community Features Clubhouse, Park, Pool, Tennis Court(s), Lake, Curbs, Sidewalks, Street Lights, Street Paved
Roof Type Asphalt
Building
Lot Description Cul-De-Sac, Landscaped, Mature Trees
Dwelling Type Detached Single
Building Description Vinyl Siding,Brick, No
Sewer Public Sewer
Water Public
Structure Type Vinyl Siding,Brick
New Construction false
Schools
Elementary Schools Wesmere Elementary School
Middle Schools Drauden Point Middle School
High Schools Plainfield South High School
School District 202 , 202, 202
Others
HOA Fee Include Clubhouse,Exercise Facilities,Pool
Ownership Fee Simple w/ HO Assn.
Special Listing Condition None






