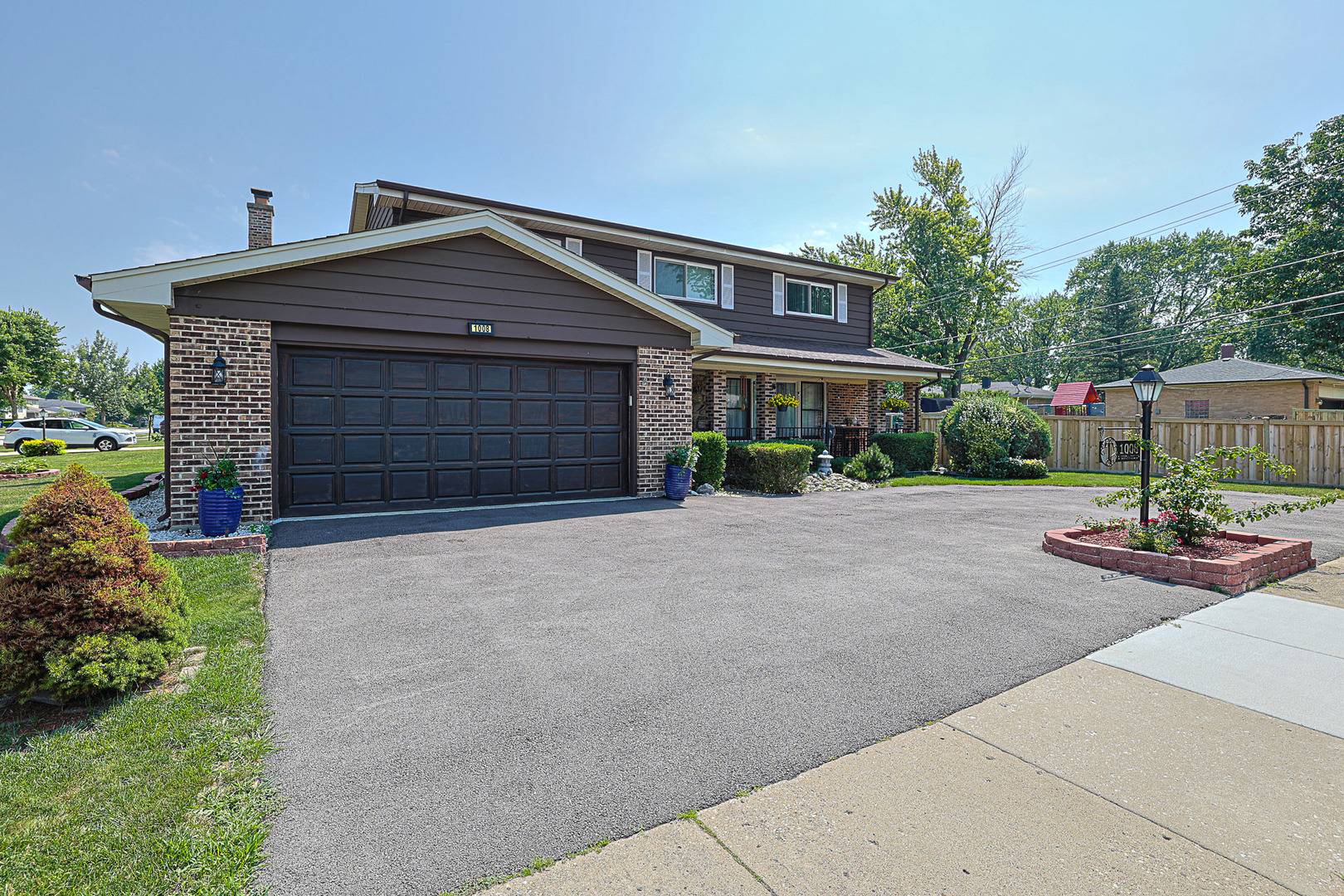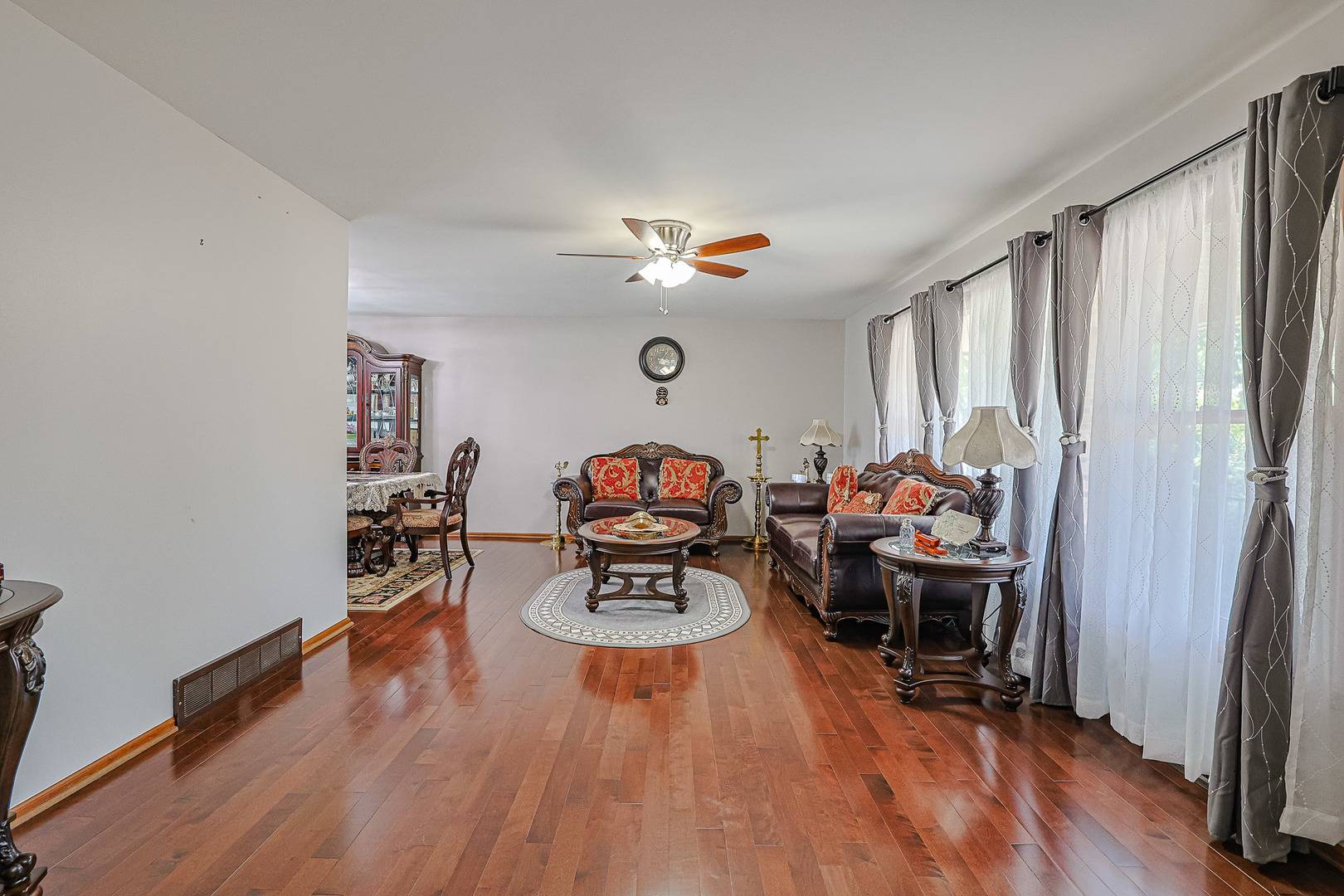1008 S Beechwood DR Mount Prospect, IL 60056
4 Beds
2.5 Baths
2,240 SqFt
UPDATED:
Key Details
Property Type Single Family Home
Sub Type Detached Single
Listing Status Active
Purchase Type For Sale
Square Footage 2,240 sqft
Price per Sqft $301
MLS Listing ID 12417014
Style Traditional
Bedrooms 4
Full Baths 2
Half Baths 1
Year Built 1974
Annual Tax Amount $9,151
Tax Year 2023
Lot Size 10,890 Sqft
Lot Dimensions 125 X 74
Property Sub-Type Detached Single
Property Description
Location
State IL
County Cook
Area Mount Prospect
Rooms
Basement Finished, Partial
Interior
Interior Features Vaulted Ceiling(s), Walk-In Closet(s), High Ceilings, Granite Counters, Pantry
Heating Natural Gas
Cooling Central Air
Flooring Hardwood
Fireplaces Number 1
Fireplaces Type Wood Burning
Equipment Security System
Fireplace Y
Appliance Dishwasher, High End Refrigerator, Washer, Dryer, Disposal, Stainless Steel Appliance(s), Range Hood, Gas Oven, Humidifier
Laundry Gas Dryer Hookup, Sink
Exterior
Garage Spaces 2.0
Community Features Sidewalks, Street Lights, Street Paved
Roof Type Asphalt
Building
Lot Description Corner Lot
Dwelling Type Detached Single
Building Description Brick,Cedar, No
Sewer Public Sewer, Overhead Sewers
Water Lake Michigan, Public
Structure Type Brick,Cedar
New Construction false
Schools
Elementary Schools Robert Frost Elementary School
Middle Schools Friendship Junior High School
High Schools Elk Grove High School
School District 59 , 59, 214
Others
HOA Fee Include None
Ownership Fee Simple
Special Listing Condition None






