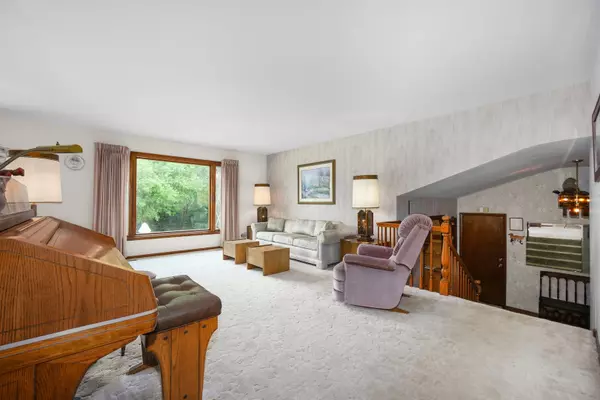10S125 Springbrook DR Naperville, IL 60565
4 Beds
3 Baths
3,164 SqFt
UPDATED:
Key Details
Property Type Single Family Home
Sub Type Detached Single
Listing Status Active
Purchase Type For Sale
Square Footage 3,164 sqft
Price per Sqft $176
Subdivision Sunset Ridge
MLS Listing ID 12415616
Style Bi-Level
Bedrooms 4
Full Baths 3
Year Built 1972
Annual Tax Amount $9,882
Tax Year 2024
Lot Size 0.560 Acres
Lot Dimensions 130X180
Property Sub-Type Detached Single
Property Description
Location
State IL
County Will
Area Naperville
Rooms
Basement Finished, Crawl Space, Full
Interior
Heating Natural Gas, Forced Air
Cooling Central Air
Fireplaces Number 1
Fireplaces Type Attached Fireplace Doors/Screen, Gas Starter, Heatilator
Equipment Water-Softener Owned, Security System, CO Detectors, Ceiling Fan(s), Sump Pump
Fireplace Y
Appliance Range, Microwave, Dishwasher, Refrigerator, Washer, Dryer, Water Softener
Exterior
Exterior Feature Balcony
Garage Spaces 3.0
Community Features Park
Roof Type Asphalt
Building
Lot Description Landscaped, Mature Trees
Dwelling Type Detached Single
Building Description Brick,Cedar, No
Sewer Septic Tank
Water Well
Structure Type Brick,Cedar
New Construction false
Schools
Elementary Schools Spring Brook Elementary School
Middle Schools Gregory Middle School
High Schools Neuqua Valley High School
School District 204 , 204, 204
Others
HOA Fee Include None
Ownership Fee Simple
Special Listing Condition None






