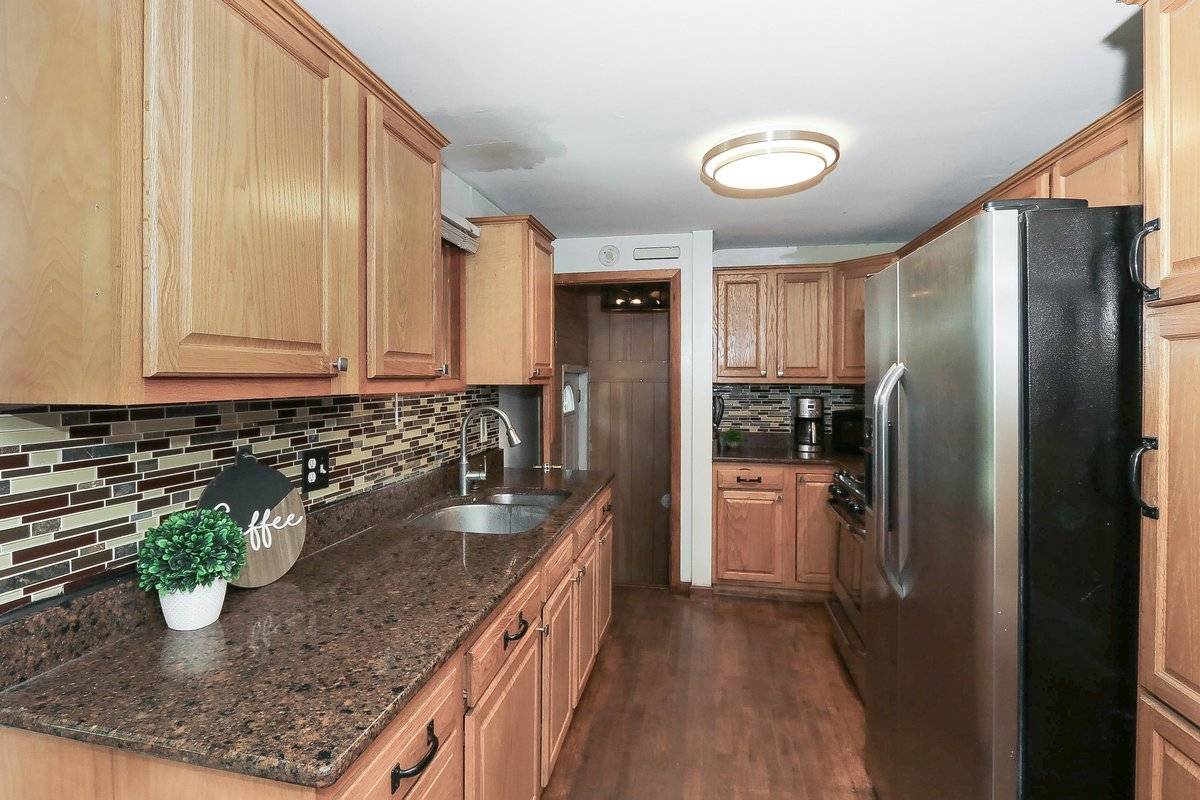511 Crystal AVE South Elgin, IL 60177
5 Beds
2 Baths
1,908 SqFt
OPEN HOUSE
Sat Jul 12, 12:00pm - 2:00pm
UPDATED:
Key Details
Property Type Single Family Home
Sub Type Detached Single
Listing Status Active
Purchase Type For Sale
Square Footage 1,908 sqft
Price per Sqft $183
Subdivision Fox River Crystal Spring
MLS Listing ID 12413066
Bedrooms 5
Full Baths 2
Year Built 1958
Annual Tax Amount $5,506
Tax Year 2023
Lot Size 7,357 Sqft
Lot Dimensions 60X122
Property Sub-Type Detached Single
Property Description
Location
State IL
County Kane
Area South Elgin
Rooms
Basement Finished, Full
Interior
Interior Features In-Law Floorplan, Granite Counters
Heating Natural Gas
Cooling Central Air
Flooring Laminate, Wood
Fireplaces Number 1
Fireplaces Type Wood Burning
Fireplace Y
Appliance Dishwasher, Refrigerator, Washer, Dryer, Disposal
Laundry Gas Dryer Hookup
Exterior
Exterior Feature Dog Run, Dock
Garage Spaces 2.5
Community Features Park, Street Lights, Street Paved
Roof Type Asphalt
Building
Lot Description Mature Trees
Dwelling Type Detached Single
Building Description Brick, No
Sewer Public Sewer
Water Public
Structure Type Brick
New Construction false
Schools
School District 46 , 46, 46
Others
HOA Fee Include None
Ownership Fee Simple
Special Listing Condition None
Virtual Tour https://youriguide.com/511_crystal_ave_south_elgin_il/doc/floorplan_imperial.pdf






