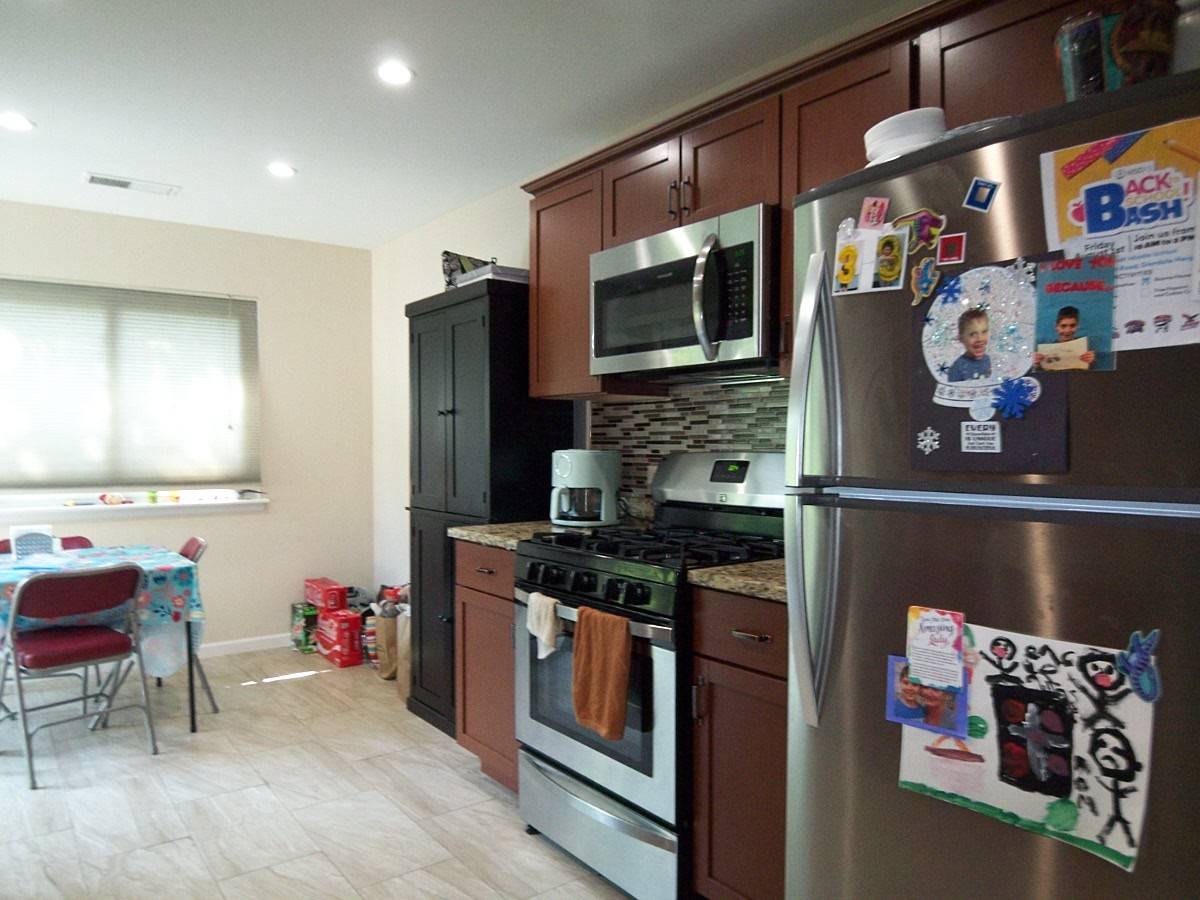288 Pembridge LN #A2 Schaumburg, IL 60193
3 Beds
2 Baths
1,250 SqFt
UPDATED:
Key Details
Property Type Other Rentals
Sub Type Residential Lease
Listing Status Active
Purchase Type For Rent
Square Footage 1,250 sqft
Subdivision Lexington Village
MLS Listing ID 12409217
Bedrooms 3
Full Baths 2
Year Built 1988
Available Date 2025-08-22
Lot Dimensions COMMON
Property Sub-Type Residential Lease
Property Description
Location
State IL
County Cook
Area Schaumburg
Rooms
Basement None
Interior
Heating Natural Gas, Forced Air
Cooling Central Air
Fireplaces Number 1
Fireplaces Type Attached Fireplace Doors/Screen, Gas Log
Equipment Intercom, CO Detectors, Ceiling Fan(s)
Furnishings No
Fireplace Y
Appliance Microwave, Dishwasher, Refrigerator, Washer, Dryer, Disposal, Stainless Steel Appliance(s), Gas Oven
Laundry Upper Level, Washer Hookup, In Unit
Exterior
Exterior Feature Balcony
Garage Spaces 1.0
Amenities Available Park, Party Room, Pool
Roof Type Asphalt
Building
Lot Description Common Grounds, Cul-De-Sac, Landscaped
Dwelling Type Residential Lease
Building Description Vinyl Siding,Brick, No
Story 1
Sewer Public Sewer
Water Lake Michigan
Structure Type Vinyl Siding,Brick
Schools
Elementary Schools Michael Collins Elementary Schoo
Middle Schools Robert Frost Junior High School
High Schools J B Conant High School
School District 54 , 54, 211
Others
Special Listing Condition None
Pets Allowed Additional Pet Rent, Cats OK, Deposit Required, Dogs OK, Number Limit, Size Limit






